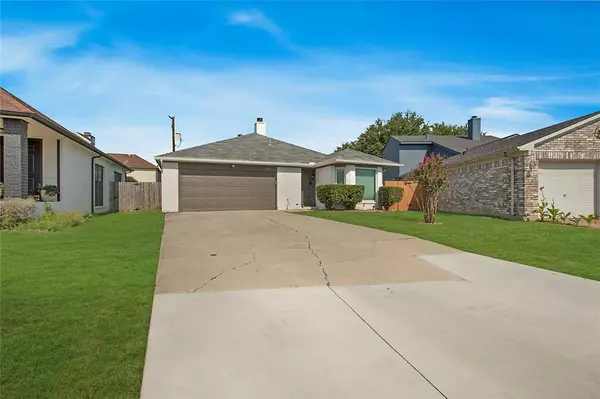$299,000
For more information regarding the value of a property, please contact us for a free consultation.
3 Beds
2 Baths
1,351 SqFt
SOLD DATE : 08/08/2024
Key Details
Property Type Single Family Home
Sub Type Single Family Residence
Listing Status Sold
Purchase Type For Sale
Square Footage 1,351 sqft
Price per Sqft $221
Subdivision Kirby Creek Village Add
MLS Listing ID 20671905
Sold Date 08/08/24
Bedrooms 3
Full Baths 2
HOA Fees $29/ann
HOA Y/N Mandatory
Year Built 1996
Annual Tax Amount $5,000
Lot Size 6,141 Sqft
Acres 0.141
Property Description
This stunning 3-bedroom, 2-bathroom home exudes charm and elegance at every turn. Meticulously cared for and thoughtfully updated, this residence boasts a kitchen that whispers of modern sophistication while preserving a touch of personal flair.
Enter the expansive living area and feel the warmth and comfort embrace you.
As you step into the master suite, prepare to be enchanted by the bespoke design of the luxurious bathroom—a sanctuary of tranquility tailored just for you. The harmonious blend of style and functionality in this space promises moments of relaxation and indulgence unmatched anywhere else.
Step outside onto the inviting covered patio, where gatherings with loved ones or evenings of peaceful solitude are made unforgettable.
This home is more than just a living space; it's a testament to care, taste, and the art of creating your own haven. Come experience a life of comfort and beauty in this beloved abode—your journey to serenity begins here.
Location
State TX
County Tarrant
Community Club House, Community Pool, Sidewalks, Tennis Court(S)
Direction From Hwy 20 exit Great Southwest Pwky, Right on Kirbybrook Blvd, Left on Twisted Vine Ln, Home will be on your left.
Rooms
Dining Room 1
Interior
Interior Features Cable TV Available, Decorative Lighting, Granite Counters, High Speed Internet Available, Pantry, Vaulted Ceiling(s)
Heating Central, Electric
Cooling Ceiling Fan(s), Central Air, Electric
Flooring Carpet, Vinyl
Fireplaces Number 1
Fireplaces Type Brick, Family Room, Wood Burning
Appliance Dishwasher, Disposal, Electric Cooktop, Electric Oven, Electric Water Heater, Microwave, Washer
Heat Source Central, Electric
Laundry Electric Dryer Hookup, Utility Room, Full Size W/D Area, Washer Hookup
Exterior
Exterior Feature Covered Patio/Porch
Garage Spaces 2.0
Fence Back Yard, Wood
Community Features Club House, Community Pool, Sidewalks, Tennis Court(s)
Utilities Available All Weather Road, City Sewer, City Water, Electricity Available
Roof Type Shingle
Garage Yes
Building
Story One
Level or Stories One
Structure Type Brick
Schools
Elementary Schools Remynse
High Schools Bowie
School District Arlington Isd
Others
Ownership Tamesha Pearson
Acceptable Financing Cash, Conventional, FHA, VA Loan
Listing Terms Cash, Conventional, FHA, VA Loan
Financing FHA
Special Listing Condition Survey Available
Read Less Info
Want to know what your home might be worth? Contact us for a FREE valuation!

Our team is ready to help you sell your home for the highest possible price ASAP

©2025 North Texas Real Estate Information Systems.
Bought with Regan Welch • Bray Real Estate-Ft Worth
Learn More About LPT Realty







