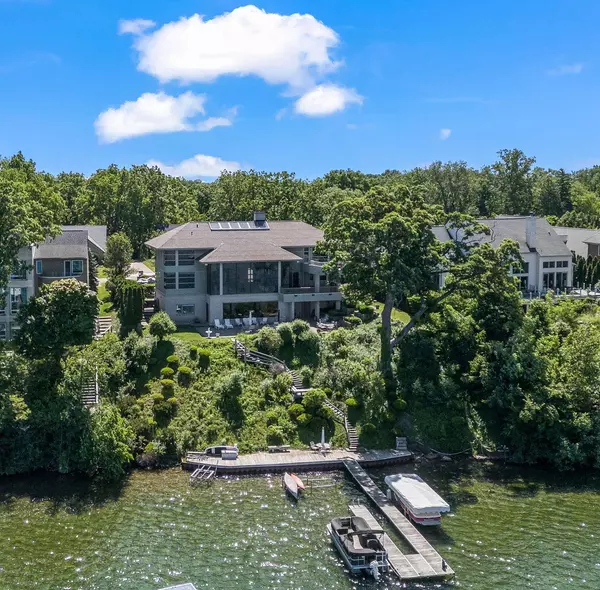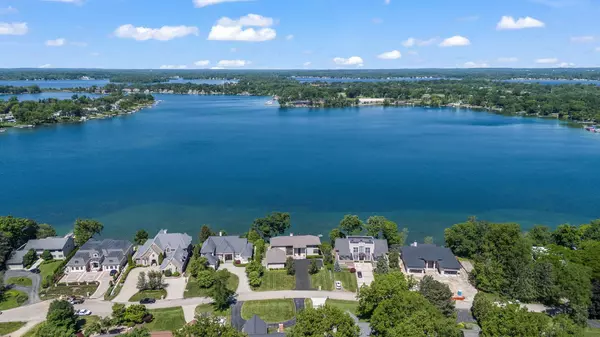$3,290,000
$3,475,000
5.3%For more information regarding the value of a property, please contact us for a free consultation.
5 Beds
4 Baths
3,749 SqFt
SOLD DATE : 08/01/2024
Key Details
Sold Price $3,290,000
Property Type Single Family Home
Sub Type Single Family
Listing Status Sold
Purchase Type For Sale
Square Footage 3,749 sqft
Price per Sqft $877
Subdivision Pine Bluff Estates Sub
MLS Listing ID 60313217
Sold Date 08/01/24
Style More than 2 Stories
Bedrooms 5
Full Baths 3
Half Baths 1
Abv Grd Liv Area 3,749
Year Built 2000
Annual Tax Amount $31,094
Lot Size 0.500 Acres
Acres 0.5
Lot Dimensions 117x193x211x100
Property Description
Imagine walking into your own front door and having an I-max view overlooking Pine lake and where the glorious colors of amazing sunsets unfold in front of your eyes. Each day offers a new, stunning panorama, and nearly every room in this home captures views of this private all sports lake. Over 6,000 SF designed by Don Paul Young architects, this home is a masterpiece of extraordinary quality. From the rich woodwork to custom glass, marble floors and high end finishes every detail is crafted to perfection. Enter from the foyer into a two story great room offering a wall of glass overlooking the lake, high ceilings and custom built-ins designed and built on site. The custom kitchen is a chef's dream, featuring high-end cabinets with ample storage and a touch of elegance. a double oven for preparing multiple dishes simultaneously, a spacious walk-in pantry, and gleaming granite countertops that combine beauty with durability. The amazing primary suite offers a spa-like bath, tons of closet space and a large outdoor balcony overlooking the lake. A second kitchen in the lower level walkout plus a walk in wine room offer the perfect combination for lakeside entertaining. The heated three-car garage offers abundant storage, a water supply and drain, and a 220-volt outlet for future electric vehicle charging. The roof is approximately five years old, and the home features three newer furnaces, two new air conditioning units, a hot water circulation system, a generator, electric shades and zoned heating. The lake dock stays and Pontoon boat, ski boat and some furniture is negotiable.
Location
State MI
County Oakland
Area West Bloomfield Twp (63184)
Rooms
Basement Finished, Walk Out
Interior
Hot Water Gas
Heating Forced Air, Zoned Heating
Cooling Central A/C
Fireplaces Type Basement Fireplace, Gas Fireplace, Grt Rm Fireplace
Appliance Dishwasher, Dryer, Microwave, Range/Oven, Refrigerator, Trash Compactor, Washer
Exterior
Parking Features Attached Garage, Electric in Garage, Gar Door Opener, Heated Garage, Side Loading Garage, Direct Access
Garage Spaces 3.0
Garage Yes
Building
Story More than 2 Stories
Foundation Basement
Water Public Water
Architectural Style Contemporary
Structure Type Stone
Schools
School District Bloomfield Hills School District
Others
Ownership Private
Energy Description Natural Gas
Acceptable Financing Conventional
Listing Terms Conventional
Financing Cash,Conventional
Read Less Info
Want to know what your home might be worth? Contact us for a FREE valuation!

Our team is ready to help you sell your home for the highest possible price ASAP

Provided through IDX via MiRealSource. Courtesy of MiRealSource Shareholder. Copyright MiRealSource.
Bought with Coldwell Banker Realty
Learn More About LPT Realty







