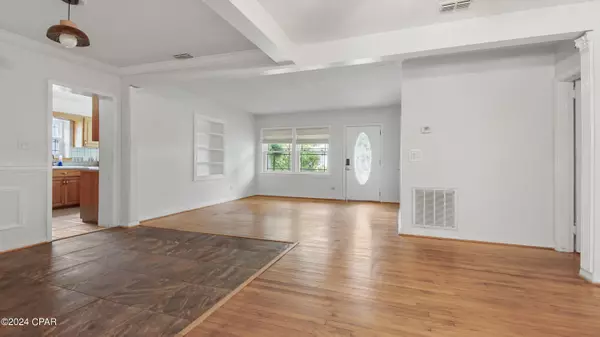$330,000
$359,900
8.3%For more information regarding the value of a property, please contact us for a free consultation.
4 Beds
2 Baths
2,480 SqFt
SOLD DATE : 07/26/2024
Key Details
Sold Price $330,000
Property Type Single Family Home
Sub Type Detached
Listing Status Sold
Purchase Type For Sale
Square Footage 2,480 sqft
Price per Sqft $133
Subdivision Sudduths 10Th Add
MLS Listing ID 758849
Sold Date 07/26/24
Style Florida
Bedrooms 4
Full Baths 2
HOA Y/N No
Year Built 1948
Annual Tax Amount $1,049
Tax Year 2023
Lot Size 10,454 Sqft
Acres 0.24
Property Description
BEAUTIFUL HOME IN THE HEART OF THE COVE! The interior features 4 bedrooms, 2 baths, over 2400 square feet, a semi-open floor plan with split bedrooms, 2 living rooms, a formal dining area, hardwood floors, attractive trim features, ample natural light, a large interior laundry room, and a heated & cooled utility/workshop. The kitchen has good counter and cabinet space, a breakfast bar, a built-in wine rack, an XL pantry with freezer space, and a breakfast eating area. The 24x18 family room is perfect for entertaining or lounging and has new carpet and a fireplace. The over-sized master bedroom can accommodate king size furniture and has new carpet, a walk-in closet, and an adjoining bath with jetted tub, double vanity, and separate shower. The other 3 bedrooms are good size and share a hall bath. The exterior features 2 front driveways, a back entrance double gate with alley access, a privacy fenced backyard, a 20x10 workshop, an extra storage shed, a paver patio, a covered front and back porch, and a concrete pad for a hot tub. Located just minutes to the downtown entertainment and the marina boat launch. X Flood Zone. No HOA. NOTE: Roads are currently being resurfaced. Call today for a private preview. Measurements approximate.
Location
State FL
County Bay
Community Short Term Rental Allowed
Area 02 - Bay County - Central
Interior
Interior Features Attic, Breakfast Bar, Bookcases, Fireplace, High Ceilings, Pantry, Pull Down Attic Stairs, Split Bedrooms, Vaulted Ceiling(s), Utility Room, Workshop
Heating Central, Electric
Cooling Central Air, Ceiling Fan(s), Electric
Furnishings Unfurnished
Fireplace Yes
Appliance Dishwasher, Electric Oven, Electric Range, Gas Water Heater, Microwave, Refrigerator, Tankless Water Heater
Exterior
Exterior Feature Patio
Garage Alley Access, Boat, Driveway
Fence Fenced, Privacy
Community Features Short Term Rental Allowed
Utilities Available Electricity Connected, Sewer Connected
Waterfront No
Roof Type Composition,Shingle
Porch Covered, Porch
Parking Type Alley Access, Boat, Driveway
Building
Lot Description Interior Lot
Architectural Style Florida
Additional Building Shed(s), Workshop
Schools
Elementary Schools Cherry Street
Middle Schools Jinks
High Schools Bay
Others
Tax ID 21572-000-000
Acceptable Financing Cash, Conventional, FHA, VA Loan
Listing Terms Cash, Conventional, FHA, VA Loan
Financing Cash
Read Less Info
Want to know what your home might be worth? Contact us for a FREE valuation!

Our team is ready to help you sell your home for the highest possible price ASAP
Bought with Keller Williams Success Realty

Find out why customers are choosing LPT Realty to meet their real estate needs






