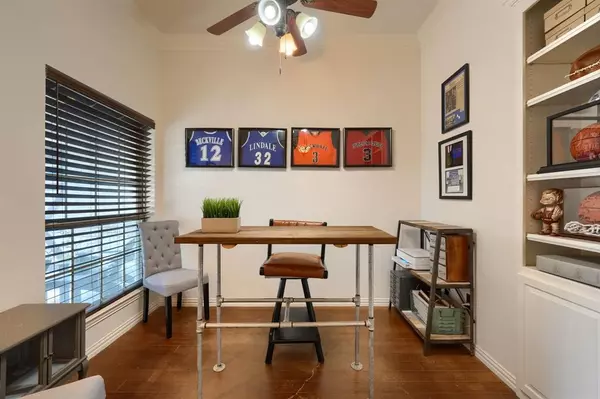$489,000
For more information regarding the value of a property, please contact us for a free consultation.
4 Beds
3 Baths
2,512 SqFt
SOLD DATE : 07/25/2024
Key Details
Property Type Single Family Home
Sub Type Single Family Residence
Listing Status Sold
Purchase Type For Sale
Square Footage 2,512 sqft
Price per Sqft $194
Subdivision Howards Crossing
MLS Listing ID 20667003
Sold Date 07/25/24
Style Traditional
Bedrooms 4
Full Baths 3
HOA Y/N None
Year Built 2011
Annual Tax Amount $9,035
Lot Size 10,323 Sqft
Acres 0.237
Property Description
This stunning home boasts a beautiful stone exterior and offers a thoughtfully designed floor plan with all bedrooms conveniently located on the first floor. The upper level features a spacious game or media room, perfect for entertainment and relaxation. Energy efficiency is at the forefront with spray foam insulation and a 3-zoned HVAC system, ensuring comfort year-round. Inside, you'll find stained concrete floors with wood grain detail throughout the first floor,with luxury upgraded carpet in bedrooms adding a touch of elegance and durability. The expansive breakfast bar and abundant kitchen storage make meal preparation a breeze. Cozy up by the indoor electric fireplace or enjoy the outdoor wood-burning fireplace on cool evenings. Additionally, this home includes a dedicated study, providing a quiet space for work or reading. Experience the perfect blend of style, comfort, and functionality in this exceptional Aledo residence.
Location
State TX
County Parker
Direction I-20 South on 1187. West on Barnwell, Southeast on Valley View Ct. Home is on Right
Rooms
Dining Room 1
Interior
Interior Features Built-in Features, Cable TV Available, Decorative Lighting, Eat-in Kitchen, Granite Counters, High Speed Internet Available, Kitchen Island, Open Floorplan, Pantry, Vaulted Ceiling(s), Walk-In Closet(s)
Heating Central
Cooling Central Air, Electric
Flooring Carpet, Concrete, Wood
Fireplaces Number 2
Fireplaces Type Electric, Living Room, Outside, Wood Burning
Appliance Commercial Grade Vent, Dishwasher, Disposal, Electric Cooktop, Electric Oven, Microwave, Plumbed For Gas in Kitchen, Vented Exhaust Fan
Heat Source Central
Laundry Utility Room, Full Size W/D Area
Exterior
Exterior Feature Covered Patio/Porch, Rain Gutters, Outdoor Living Center, Private Yard
Garage Spaces 2.0
Fence Privacy, Wood
Utilities Available City Sewer, City Water, Electricity Available
Roof Type Composition,Shingle
Parking Type Driveway, Garage Door Opener, Open, Private
Total Parking Spaces 2
Garage Yes
Building
Lot Description Interior Lot, Landscaped, Lrg. Backyard Grass, Sprinkler System, Subdivision
Story Two
Foundation Slab
Level or Stories Two
Structure Type Brick
Schools
Elementary Schools Vandagriff
Middle Schools Aledo
High Schools Aledo
School District Aledo Isd
Others
Ownership Alan R Simmons & Melody S Simmons
Acceptable Financing Cash, Conventional, FHA, VA Loan
Listing Terms Cash, Conventional, FHA, VA Loan
Financing Cash
Read Less Info
Want to know what your home might be worth? Contact us for a FREE valuation!

Our team is ready to help you sell your home for the highest possible price ASAP

©2024 North Texas Real Estate Information Systems.
Bought with Lori Fowler • Charitable Realty

Find out why customers are choosing LPT Realty to meet their real estate needs






