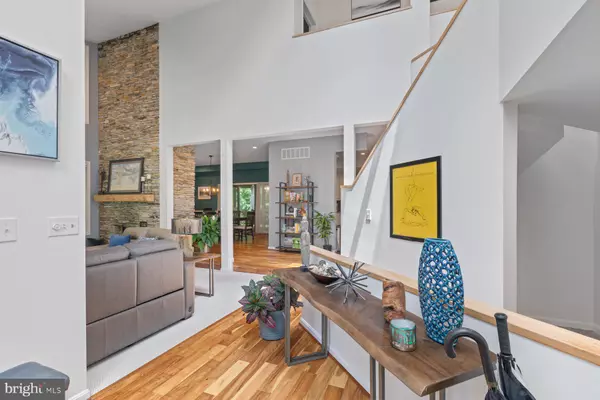$802,400
$789,900
1.6%For more information regarding the value of a property, please contact us for a free consultation.
4 Beds
4 Baths
5,159 SqFt
SOLD DATE : 07/08/2024
Key Details
Sold Price $802,400
Property Type Single Family Home
Sub Type Detached
Listing Status Sold
Purchase Type For Sale
Square Footage 5,159 sqft
Price per Sqft $155
Subdivision Worthington Hillside Ii
MLS Listing ID MDBC2096874
Sold Date 07/08/24
Style Contemporary
Bedrooms 4
Full Baths 3
Half Baths 1
HOA Y/N N
Abv Grd Liv Area 4,213
Originating Board BRIGHT
Year Built 1989
Annual Tax Amount $7,946
Tax Year 2023
Lot Size 1.000 Acres
Acres 1.0
Property Description
THIS ONE'S A MUST-SEE!! This unique, contemporary single family home is situated on a 1-acre lot in the serene neighborhood of Worthington Hillside II and is truly spectacular. It offers 4 bedrooms, 3.5 bathrooms, 9 skylights, 9 ceiling fans and a fully finished basement, totalling over 5,100 square feet! You'll be impressed when driving up the circular driveway and seeing the immense stone exterior. Step through the front door to the dramatic 2-story entranceway, with its massive family room and breathtaking 2-story double-sided stone fireplace, shared by the dining room around the corner. The dining room is ready for you to entertain a crowd and leads into a fantastic screened-in porch with decking that runs along the home's back perimeter to a new patio space for grilling or outdoor entertaining. The expansive, gourmet, eat-in kitchen features an island, double oven, built-in desk, and plenty of soft close cabinetry! The sun room is so comfy, with a high vaulted ceiling, incredible lighting, views of the wooded back yard and a marble fireplace to warm up to. The main floor includes a wet bar, recessed lighting, access to a smaller cozy deck with soft lighting, laundry room and the attached 3-car garage. The upper level has 4 bedrooms and 2 full baths. Wait until you see the primary suite!! It includes yet another stone fireplace, awesome lighting, numerous windows, dressing area and 3 closets (one's a walk-in). The attached en-suite bathroom has an oversized double vanity, dressing table, large jacuzzi tub, separate glass enclosed shower, a bidet and several more skylights! The huge, finished walkout basement has incredible potential, so bring your creativity, along with tons and tons of storage. Walk outside the double sliding glass doors to yet another exterior patio area for additional entertaining space, a side garden, and new steps up to the garage area. DON'T WAIT, SCHEDULE YOUR SHOWING NOW!
Location
State MD
County Baltimore
Zoning RESIDENTIAL
Rooms
Other Rooms Living Room, Dining Room, Primary Bedroom, Bedroom 2, Bedroom 3, Bedroom 4, Kitchen, Game Room, Family Room, Foyer, Breakfast Room, Sun/Florida Room, Great Room, Laundry, Storage Room, Bathroom 1, Bathroom 2, Bathroom 3, Primary Bathroom
Basement Partially Finished, Walkout Level, Sump Pump, Workshop, Connecting Stairway, Daylight, Partial, Fully Finished, Heated, Interior Access, Outside Entrance, Rear Entrance, Space For Rooms, Windows
Interior
Interior Features Breakfast Area, Built-Ins, Carpet, Ceiling Fan(s), Dining Area, Family Room Off Kitchen, Formal/Separate Dining Room, Kitchen - Eat-In, Kitchen - Gourmet, Kitchen - Island, Pantry, Primary Bath(s), Recessed Lighting, Skylight(s), Bathroom - Soaking Tub, Bathroom - Stall Shower, Bathroom - Tub Shower, Upgraded Countertops, Walk-in Closet(s), Window Treatments, Wood Floors
Hot Water Electric
Heating Heat Pump(s)
Cooling Central A/C, Heat Pump(s)
Flooring Carpet, Hardwood
Fireplaces Number 4
Fireplaces Type Fireplace - Glass Doors, Marble, Stone, Double Sided, Mantel(s)
Equipment Built-In Microwave, Dishwasher, Disposal, Oven - Double, Oven - Self Cleaning, Oven/Range - Gas, Refrigerator, Stainless Steel Appliances, Exhaust Fan, Stove, Washer, Dryer, Water Heater
Fireplace Y
Window Features Bay/Bow,Casement,Skylights,Double Pane,Insulated,Screens
Appliance Built-In Microwave, Dishwasher, Disposal, Oven - Double, Oven - Self Cleaning, Oven/Range - Gas, Refrigerator, Stainless Steel Appliances, Exhaust Fan, Stove, Washer, Dryer, Water Heater
Heat Source Electric
Laundry Has Laundry, Main Floor
Exterior
Exterior Feature Enclosed, Deck(s), Porch(es), Screened, Patio(s)
Parking Features Garage - Side Entry, Garage Door Opener, Additional Storage Area, Inside Access, Oversized
Garage Spaces 3.0
Water Access N
View Garden/Lawn, Trees/Woods
Roof Type Unknown
Accessibility Other
Porch Enclosed, Deck(s), Porch(es), Screened, Patio(s)
Attached Garage 3
Total Parking Spaces 3
Garage Y
Building
Lot Description Landscaping, Backs to Trees, Trees/Wooded
Story 3
Foundation Stone
Sewer Community Septic Tank, Private Septic Tank
Water Public
Architectural Style Contemporary
Level or Stories 3
Additional Building Above Grade, Below Grade
Structure Type 2 Story Ceilings,9'+ Ceilings,Cathedral Ceilings,Dry Wall,High,Vaulted Ceilings
New Construction N
Schools
Elementary Schools Franklin
Middle Schools Franklin
High Schools Franklin
School District Baltimore County Public Schools
Others
Senior Community No
Tax ID 04042000001339
Ownership Fee Simple
SqFt Source Estimated
Security Features Main Entrance Lock,Smoke Detector,Security System,Exterior Cameras
Acceptable Financing Cash, Conventional, FHA, VA
Listing Terms Cash, Conventional, FHA, VA
Financing Cash,Conventional,FHA,VA
Special Listing Condition Standard
Read Less Info
Want to know what your home might be worth? Contact us for a FREE valuation!

Our team is ready to help you sell your home for the highest possible price ASAP

Bought with Derek Blazer • Cummings & Co. Realtors
Learn More About LPT Realty







