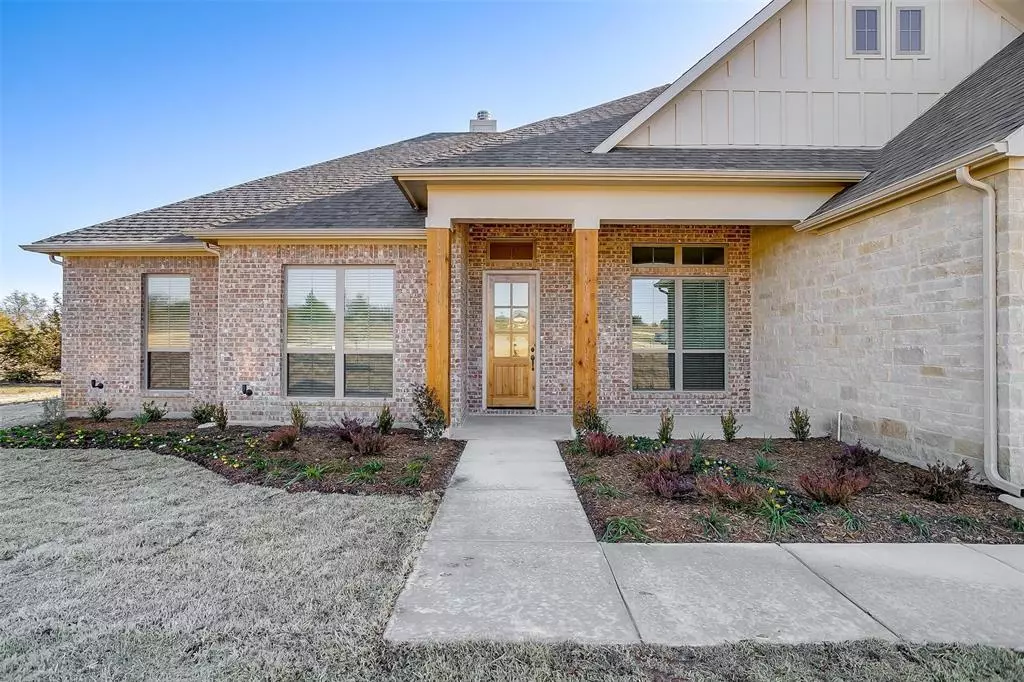$524,000
For more information regarding the value of a property, please contact us for a free consultation.
4 Beds
3 Baths
2,630 SqFt
SOLD DATE : 06/28/2024
Key Details
Property Type Single Family Home
Sub Type Single Family Residence
Listing Status Sold
Purchase Type For Sale
Square Footage 2,630 sqft
Price per Sqft $199
Subdivision Gatlin Ranch
MLS Listing ID 20511696
Sold Date 06/28/24
Style Modern Farmhouse
Bedrooms 4
Full Baths 2
Half Baths 1
HOA Fees $50/ann
HOA Y/N Mandatory
Year Built 2023
Lot Size 1.204 Acres
Acres 1.204
Property Description
Builder is offering $20,000 in incentives. Nestled on a cul-de-sac on 1+ acre with trees, this single-story modern farmhouse offers the epitome of luxurious rural living. It features an open concept floorplan with 10 and 12 foot ceilings and 8 ft doors, 4 bedrooms, 3 baths, large eat-in kitchen and wood-burning fireplace in living room. The primary suite is spacious with an expansive bathroom including walk-in shower, freestanding tub, and large walk-in closet. This home showcases VictorE Homebuilders' unwavering commitment to quality, with upgrades that have become their standard. Beautiful finishes and attention to detail are evident in every corner, from custom cabinetry with beautiful hardware to the lighting fixtures to the custom epoxy in garage. Builder warranty included. 20 mins from downtown Weatherford in WISD. No city taxes. Space for workshop or pool.
Location
State TX
County Parker
Direction From Weatherford: FM 51 North, left on Carter Rd, Right on Prather Rd, right on Gatlin Circle into Gatlin Ranch. From Fort Worth: TX 199 Northwest towards Azle - Springtown, left on Main st, right on JE Woody rd, right on Gatlin Circle into Gatlin Ranch
Rooms
Dining Room 1
Interior
Interior Features Built-in Features, Cable TV Available, Decorative Lighting, Double Vanity, Eat-in Kitchen
Heating Electric, ENERGY STAR Qualified Equipment, ENERGY STAR/ACCA RSI Qualified Installation, Fireplace(s)
Cooling Ceiling Fan(s), Central Air, Electric, ENERGY STAR Qualified Equipment
Flooring Carpet, Tile, Wood
Fireplaces Number 1
Fireplaces Type Living Room, Stone, Wood Burning
Equipment Irrigation Equipment
Appliance Dishwasher, Disposal, Electric Range, Electric Water Heater, Microwave, Vented Exhaust Fan
Heat Source Electric, ENERGY STAR Qualified Equipment, ENERGY STAR/ACCA RSI Qualified Installation, Fireplace(s)
Exterior
Exterior Feature Covered Patio/Porch, Rain Gutters, Lighting, Storage
Garage Spaces 2.0
Utilities Available Aerobic Septic, Asphalt, Cable Available, Co-op Electric, Co-op Water, Community Mailbox, Electricity Available, Individual Water Meter, Outside City Limits, Phone Available, Private Road, Underground Utilities, Water Tap Fee Paid, No Sewer
Roof Type Shingle
Total Parking Spaces 2
Garage Yes
Building
Lot Description Acreage, Cul-De-Sac, Landscaped, Level, Many Trees, Sprinkler System, Subdivision
Story One
Foundation Slab
Level or Stories One
Structure Type Board & Batten Siding,Brick,Cedar,Rock/Stone
Schools
Elementary Schools Seguin
Middle Schools Tison
High Schools Weatherford
School District Weatherford Isd
Others
Restrictions Deed,No Mobile Home
Ownership VictorE Homebuilders
Acceptable Financing Cash, Conventional, FHA, VA Loan
Listing Terms Cash, Conventional, FHA, VA Loan
Financing Conventional
Read Less Info
Want to know what your home might be worth? Contact us for a FREE valuation!

Our team is ready to help you sell your home for the highest possible price ASAP

©2025 North Texas Real Estate Information Systems.
Bought with Andre Kocher • Keller Williams Realty-FM
Learn More About LPT Realty







