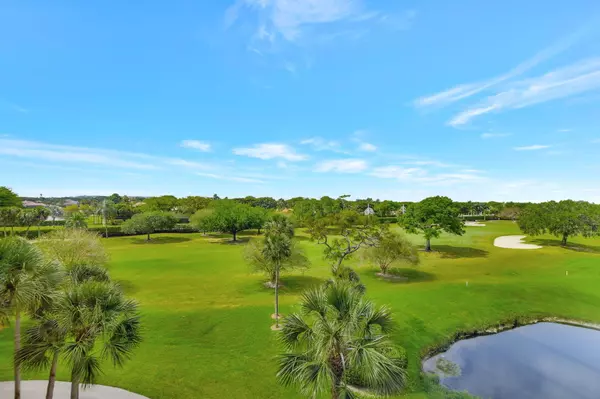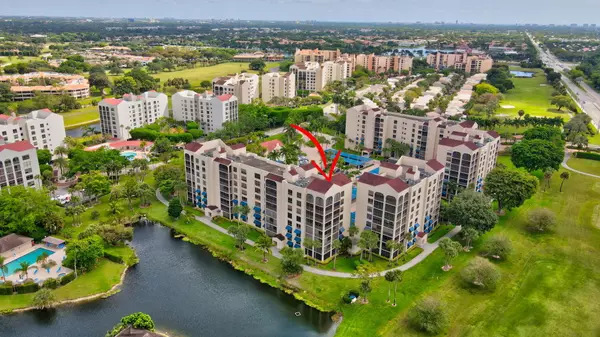Bought with One World Properties
$770,000
$799,000
3.6%For more information regarding the value of a property, please contact us for a free consultation.
3 Beds
2.1 Baths
2,487 SqFt
SOLD DATE : 06/28/2024
Key Details
Sold Price $770,000
Property Type Condo
Sub Type Condo/Coop
Listing Status Sold
Purchase Type For Sale
Square Footage 2,487 sqft
Price per Sqft $309
Subdivision Regency At Boca Pointe
MLS Listing ID RX-10972084
Sold Date 06/28/24
Style Contemporary
Bedrooms 3
Full Baths 2
Half Baths 1
Construction Status Resale
HOA Fees $1,000/mo
HOA Y/N Yes
Min Days of Lease 90
Year Built 1987
Annual Tax Amount $3,523
Tax Year 2023
Property Description
Welcome to this exquisite condo redefined with modern elegance! Stunningly renovated condo boasting a fully enclosed layout. Enjoy the epitome of sophistication with an open kitchen adorned in chic white and gray tones. Revel in the panoramic golf course and serene water views from the impact windows. Porcelain tile flooring throughout. Dedicated laundry area with sink and brand new washer dryer with barn door. Sun shades equipped with remotes. Third bedroom featuring elegant glass panes for a contemporary touch. Custom cabinets gracing the closets. Luxuriate in the modern amenities of the master bath, featuring a smart toilet, large shower, and dual sinks. Smart lighting and so much more!. Every detail has been meticulously curated for the ultimate in luxury living.
Location
State FL
County Palm Beach
Community Boca Pointe
Area 4680
Zoning RES
Rooms
Other Rooms Laundry-Inside
Master Bath Dual Sinks, Separate Shower
Interior
Interior Features Closet Cabinets, Entry Lvl Lvng Area, Foyer, Laundry Tub, Pantry, Split Bedroom, Walk-in Closet
Heating Central, Electric
Cooling Central, Electric
Flooring Tile
Furnishings Unfurnished
Exterior
Garage Assigned, Carport - Detached
Community Features Sold As-Is, Gated Community
Utilities Available Cable, Electric, Public Water
Amenities Available Community Room, Elevator, Manager on Site, Pool, Trash Chute
Waterfront Yes
Waterfront Description Lake,Pond
View Golf, Lake
Present Use Sold As-Is
Parking Type Assigned, Carport - Detached
Exposure East
Private Pool No
Building
Story 8.00
Unit Features Interior Hallway
Foundation CBS
Unit Floor 5
Construction Status Resale
Schools
Elementary Schools Del Prado Elementary School
Middle Schools Omni Middle School
High Schools Spanish River Community High School
Others
Pets Allowed No
HOA Fee Include Cable,Common Areas,Elevator,Insurance-Bldg,Lawn Care,Maintenance-Exterior,Management Fees,Other,Parking,Pool Service,Roof Maintenance,Security,Sewer,Trash Removal,Water
Senior Community No Hopa
Restrictions Buyer Approval,Lease OK w/Restrict,Tenant Approval
Security Features Gate - Manned,Lobby
Acceptable Financing Cash, Conventional
Membership Fee Required No
Listing Terms Cash, Conventional
Financing Cash,Conventional
Read Less Info
Want to know what your home might be worth? Contact us for a FREE valuation!

Our team is ready to help you sell your home for the highest possible price ASAP

Find out why customers are choosing LPT Realty to meet their real estate needs






