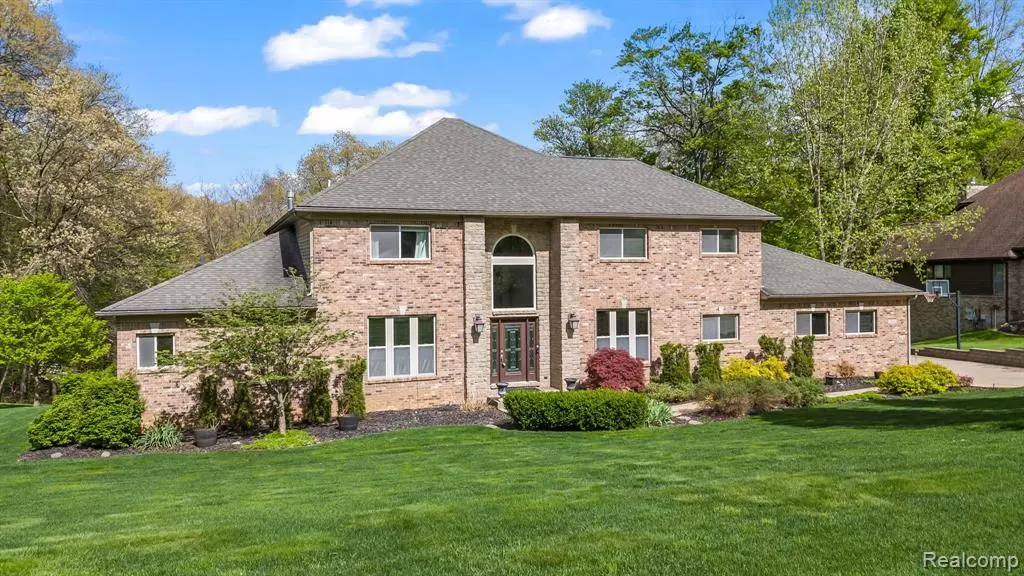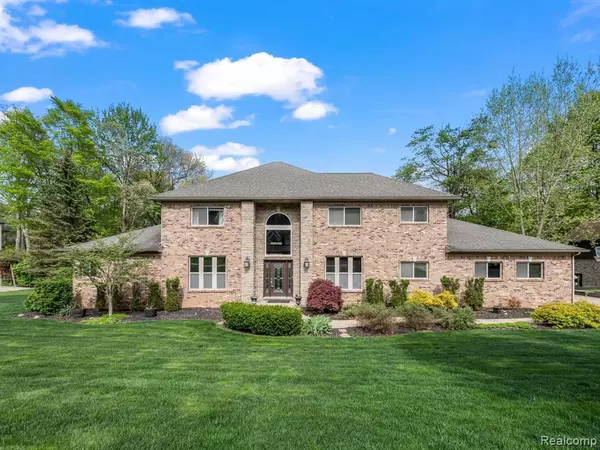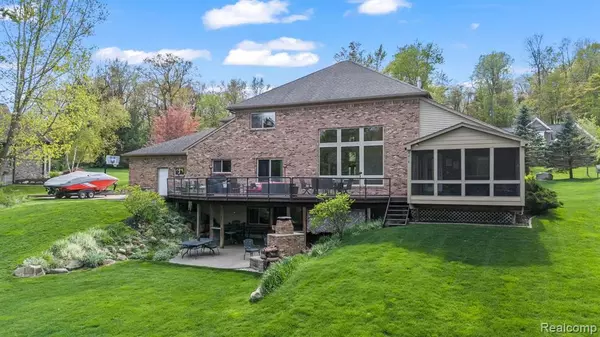$795,000
$805,000
1.2%For more information regarding the value of a property, please contact us for a free consultation.
4 Beds
4 Baths
3,328 SqFt
SOLD DATE : 06/14/2024
Key Details
Sold Price $795,000
Property Type Single Family Home
Sub Type Single Family
Listing Status Sold
Purchase Type For Sale
Square Footage 3,328 sqft
Price per Sqft $238
Subdivision Deerwood Vi
MLS Listing ID 60306295
Sold Date 06/14/24
Style 2 Story
Bedrooms 4
Full Baths 3
Half Baths 1
Abv Grd Liv Area 3,328
Year Built 2010
Annual Tax Amount $6,235
Lot Size 1.180 Acres
Acres 1.18
Lot Dimensions 150x450
Property Description
Luxury neighborhood close to I-75 and downtown Clarkston. This home sits on 1.18 acres that backs up to a County park. With over 5,000 sf of living space, raising a family and entertaining are made easy. The open floor plan allows for great views of the spacious yard. With 4 bedrooms, 4 full bathrooms and one half bathroom, large families have their own space. The Primary suite bodes custom built in closets with an additional walk-in closet. Granite countertops, jetted tub and a walk-in shower make getting ready a luxury. The two story open living room with a gas fireplace allows for great views of the animals as well as plenty of natural light. The two-story open foyer provides a grand entrance with it’s large built-in coat closet and granite top cabinets. Two French doors give the office area privacy without that closed feeling. The spacious kitchen has granite counters throughout, two large sinks and cooking space for any top chef. Two upstairs bedrooms split a large full bathroom with two sinks. The third bedroom suit is equipped with it’s own full bathroom. The finished basement is an entertainer’s dream. The custom 16 foot long, Pub style bar is an amazing feature. The walkout basement provides easy access to a spectacular outdoor space including a patio, natural fireplace and hot tub. The workout room and adjoining game room are bonus features that complete the basement. The full bathroom with quartz countertop and custom tile provides a great place to clean up after sitting in the hot tub. The 3 car garage has plenty of room for storage, golf carts or lawn tools.
Location
State MI
County Oakland
Area Independence Twp (63081)
Rooms
Basement Finished, Walk Out
Interior
Interior Features Cable/Internet Avail., DSL Available, Spa/Jetted Tub
Heating Forced Air
Fireplaces Type Gas Fireplace, Grt Rm Fireplace
Appliance Dishwasher, Disposal
Exterior
Parking Features Attached Garage
Garage Spaces 3.0
Garage Yes
Building
Story 2 Story
Foundation Basement
Water Public Water
Architectural Style Colonial
Structure Type Brick,Vinyl Siding
Schools
School District Clarkston Comm School District
Others
HOA Fee Include Snow Removal,Trash Removal
Assessment Amount $41
Energy Description Natural Gas
Acceptable Financing Conventional
Listing Terms Conventional
Financing Cash,Conventional,VA
Read Less Info
Want to know what your home might be worth? Contact us for a FREE valuation!

Our team is ready to help you sell your home for the highest possible price ASAP

Provided through IDX via MiRealSource. Courtesy of MiRealSource Shareholder. Copyright MiRealSource.
Bought with EXP Realty Rochester
Learn More About LPT Realty







