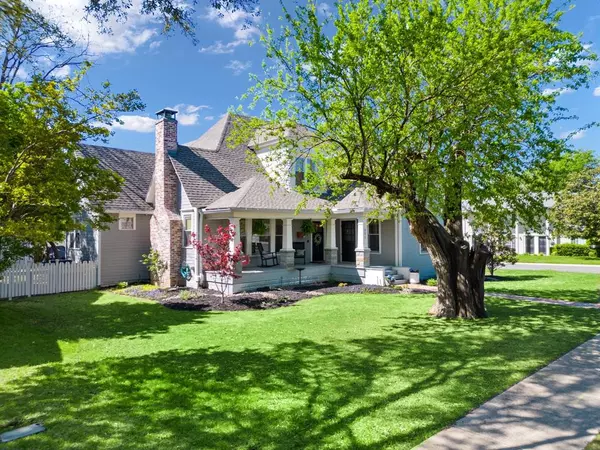$1,425,000
For more information regarding the value of a property, please contact us for a free consultation.
3 Beds
4 Baths
2,960 SqFt
SOLD DATE : 05/31/2024
Key Details
Property Type Single Family Home
Sub Type Single Family Residence
Listing Status Sold
Purchase Type For Sale
Square Footage 2,960 sqft
Price per Sqft $481
Subdivision Grapevine City Of
MLS Listing ID 20576770
Sold Date 05/31/24
Style Craftsman
Bedrooms 3
Full Baths 3
Half Baths 1
HOA Y/N None
Year Built 1920
Lot Size 0.268 Acres
Acres 0.268
Property Description
Nestled on a Corner Lot With a Spacious Backyard and a Circular Drive, This Charming Craftsman Home Sits Just One Block Away From Grapevine's Historic Main Street District. Boasting 3 Bedrooms and 4 Baths. The Property Underwent a Complete Renovation in 2017 Offering the Convenience of New Construction with Upscale Touches Throughout, Including a Helical Pier Foundation, Double Pane Windows, Foam Encapsulation and High-End Finishes. The First Floor Features a Kitchen with a Large Center Island and Thermador Stainless Steel Appliances, A Library With a Rolling Ladder and Fireplace And an Office with Ample Room. The Primary Bedroom is Beautifully Appointed, While the Second Floor Offers 2 Spacious Bedrooms with En Suites, A Reading Loft And a Built in Bookcase. Outside an Oversized 2 Car Garage and Multiple Patio Areas for Enjoying Coffee or Beverages! With Nearby Shopping, Restaurants and Historic Buildings Plus Easy Access to DFW Airport, This Property is a True Hidden Gem!
Location
State TX
County Tarrant
Community Curbs, Sidewalks
Direction From Grapevine Main Street, West on College Street, home is on the corner of Church and College Street.
Rooms
Dining Room 1
Interior
Interior Features Built-in Features, Built-in Wine Cooler, Chandelier, Decorative Lighting, Flat Screen Wiring, High Speed Internet Available, Kitchen Island, Natural Woodwork, Open Floorplan, Wainscoting
Heating Central, Natural Gas, Zoned
Cooling Ceiling Fan(s), Central Air, Electric, Zoned
Flooring Ceramic Tile, Marble, Wood
Fireplaces Number 1
Fireplaces Type Gas Logs, Gas Starter, Library, Masonry, Wood Burning
Appliance Built-in Refrigerator, Dishwasher, Gas Range, Ice Maker, Microwave, Convection Oven, Double Oven
Heat Source Central, Natural Gas, Zoned
Laundry Electric Dryer Hookup, Full Size W/D Area, Washer Hookup
Exterior
Exterior Feature Covered Patio/Porch, Garden(s), Lighting
Garage Spaces 2.0
Fence Back Yard, Wood
Community Features Curbs, Sidewalks
Utilities Available City Sewer, City Water, Curbs
Roof Type Composition,Metal
Total Parking Spaces 2
Garage Yes
Building
Lot Description Corner Lot, Few Trees, Landscaped, Lrg. Backyard Grass, Other, Sprinkler System
Story Two
Foundation Pillar/Post/Pier, Other
Level or Stories Two
Structure Type Wood
Schools
Elementary Schools Cannon
Middle Schools Grapevine
High Schools Colleyville Heritage
School District Grapevine-Colleyville Isd
Others
Restrictions Agricultural,Building
Ownership See tax record
Acceptable Financing Cash, Conventional
Listing Terms Cash, Conventional
Financing Other
Special Listing Condition Aerial Photo
Read Less Info
Want to know what your home might be worth? Contact us for a FREE valuation!

Our team is ready to help you sell your home for the highest possible price ASAP

©2025 North Texas Real Estate Information Systems.
Bought with Rachel Moussa • Keller Williams Realty
Learn More About LPT Realty







