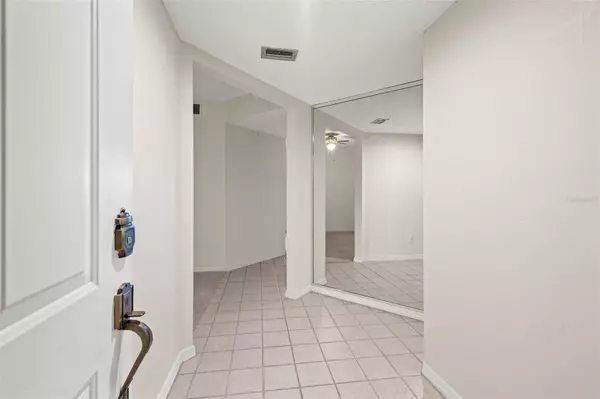$245,000
$250,000
2.0%For more information regarding the value of a property, please contact us for a free consultation.
2 Beds
2 Baths
1,350 SqFt
SOLD DATE : 05/21/2024
Key Details
Sold Price $245,000
Property Type Condo
Sub Type Condominium
Listing Status Sold
Purchase Type For Sale
Square Footage 1,350 sqft
Price per Sqft $181
Subdivision Chateau Bayonne Condo
MLS Listing ID U8229551
Sold Date 05/21/24
Bedrooms 2
Full Baths 2
Condo Fees $658
Construction Status Appraisal,Financing,Inspections
HOA Y/N No
Originating Board Stellar MLS
Year Built 1982
Annual Tax Amount $1,131
Lot Size 0.460 Acres
Acres 0.46
Property Description
This immaculate, spacious and move-in ready 2BR, 2BA offers golf course and forest views from a concrete block midrise that rarely has units available. Situated along a conservation area, this quiet unit offers beautiful views of sunrises and sunsets from every window and the kitchen. From the balcony, the view captures the rockets' red glare from the Cape. With 1350 square feet, this condo features a large living room and kitchen, den, guest bedroom and bath, as well as a master bedroom suite with expansive walk-in closet and a spacious bath and laundry room. Installed in recent years are PGT tilt hurricane windows, a large capacity LG washer and dryer, Bosch dishwasher, BRAND NEW 2024 Water Heater in February 2024. The bathrooms are updated with extra cabinetry. Included in the fees are cable TV, Internet, and a clubhouse with large heated pool, jacuzzi, grill, game and exercise rooms, sauna and patio dining. Miles of sidewalks in the community invite year round walking, running, and birdwatching. Within a short drive are Tampa International and St. Pete-Clearwater airports, the beaches, and I-275 into Tampa and St. Pete downtowns. Settle in where many residents have enjoyed living for decades!
Location
State FL
County Pinellas
Community Chateau Bayonne Condo
Interior
Interior Features Ceiling Fans(s), Living Room/Dining Room Combo, Primary Bedroom Main Floor, Thermostat, Walk-In Closet(s), Window Treatments
Heating Central, Electric
Cooling Central Air
Flooring Carpet, Ceramic Tile
Furnishings Unfurnished
Fireplace false
Appliance Cooktop, Dishwasher, Dryer, Electric Water Heater, Microwave, Range, Range Hood, Refrigerator, Washer
Laundry Laundry Room
Exterior
Exterior Feature Awning(s), Balcony, Irrigation System, Lighting, Outdoor Grill, Private Mailbox, Sauna, Sidewalk, Sliding Doors, Sprinkler Metered, Storage
Parking Features Common, Ground Level, Guest, Off Street, Open
Pool In Ground, Other, Self Cleaning
Community Features Clubhouse, Fitness Center, Golf, Playground, Sidewalks
Utilities Available BB/HS Internet Available, Cable Available, Cable Connected, Electricity Connected, Phone Available, Sewer Connected, Street Lights, Water Connected
Amenities Available Cable TV, Elevator(s), Fitness Center, Lobby Key Required, Pool, Spa/Hot Tub
Waterfront Description Lake
View Y/N 1
View Golf Course
Roof Type Concrete
Porch Covered, Screened
Attached Garage false
Garage false
Private Pool No
Building
Lot Description Conservation Area, Flood Insurance Required, FloodZone, Landscaped, Near Golf Course, On Golf Course, Private, Sidewalk, Paved, Unincorporated
Story 1
Entry Level One
Foundation Block
Lot Size Range 1/4 to less than 1/2
Sewer Public Sewer
Water Public
Architectural Style French Provincial
Structure Type Block,Concrete,Stucco
New Construction false
Construction Status Appraisal,Financing,Inspections
Schools
Elementary Schools High Point Elementary-Pn
Middle Schools Fitzgerald Middle-Pn
High Schools Pinellas Park High-Pn
Others
Pets Allowed Breed Restrictions, Size Limit
HOA Fee Include Cable TV,Common Area Taxes,Pool,Electricity,Escrow Reserves Fund,Insurance,Internet,Maintenance Structure,Maintenance Grounds,Maintenance,Management,Pest Control,Private Road,Recreational Facilities,Sewer,Trash,Water
Senior Community No
Pet Size Small (16-35 Lbs.)
Ownership Condominium
Monthly Total Fees $868
Acceptable Financing Cash, Conventional
Listing Terms Cash, Conventional
Special Listing Condition None
Read Less Info
Want to know what your home might be worth? Contact us for a FREE valuation!

Our team is ready to help you sell your home for the highest possible price ASAP

© 2025 My Florida Regional MLS DBA Stellar MLS. All Rights Reserved.
Bought with 54 REALTY LLC
Learn More About LPT Realty







