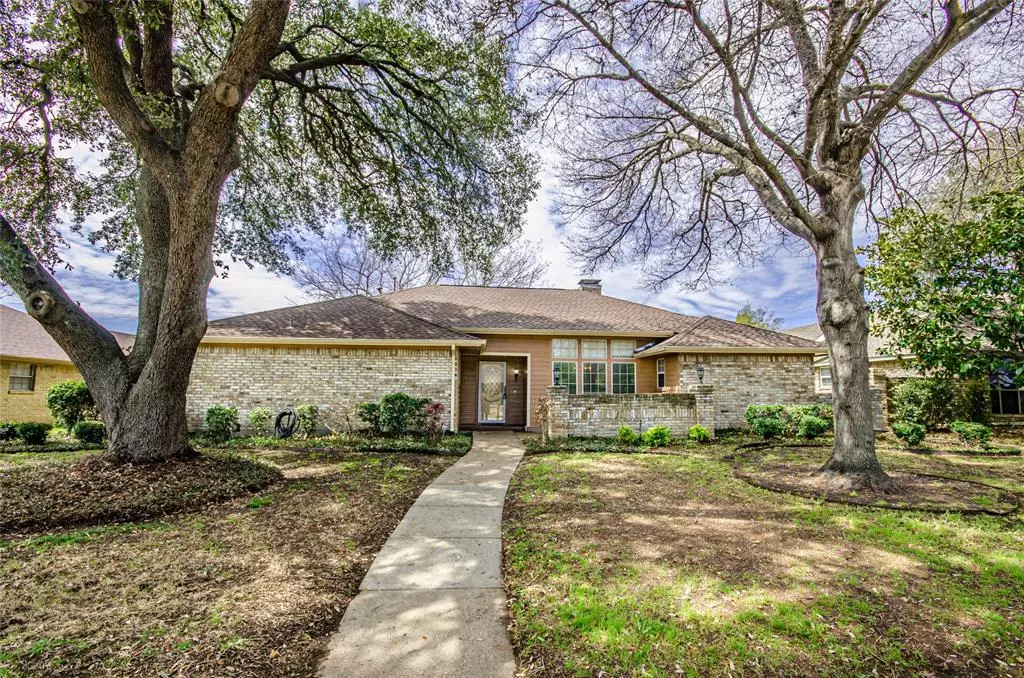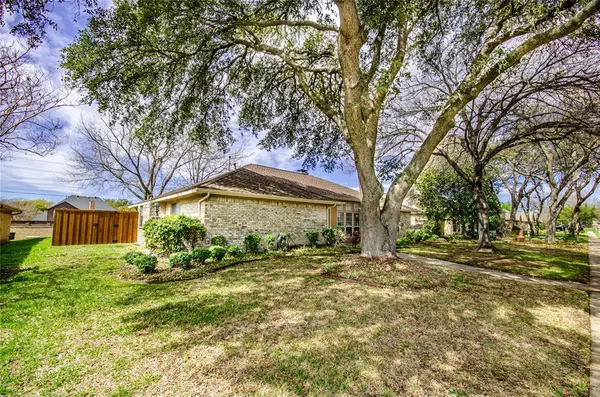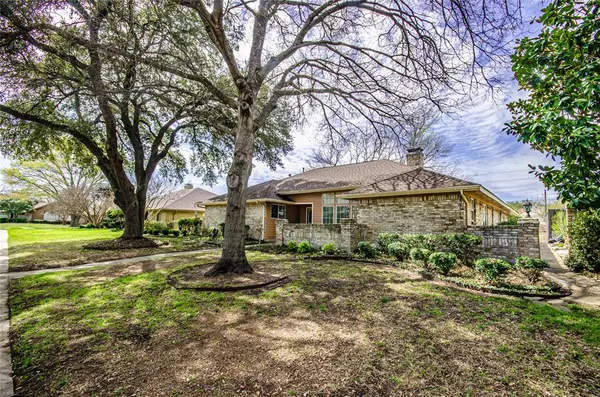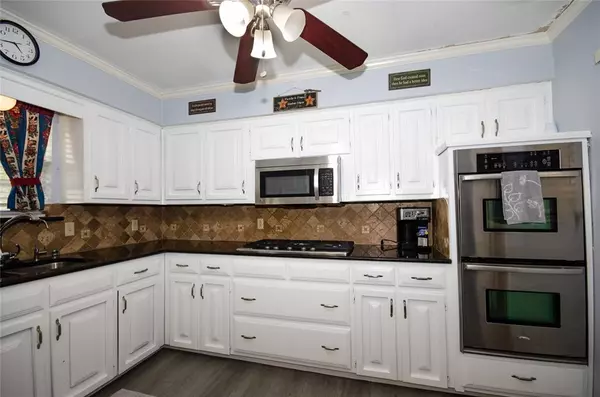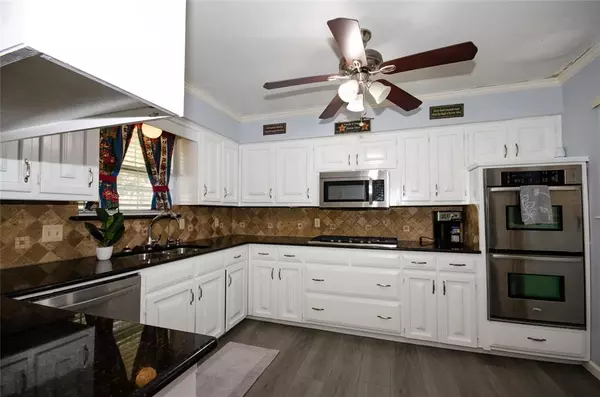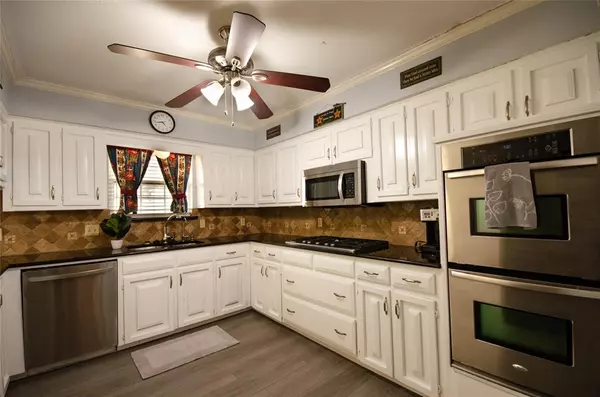$375,000
For more information regarding the value of a property, please contact us for a free consultation.
3 Beds
3 Baths
2,071 SqFt
SOLD DATE : 04/09/2024
Key Details
Property Type Single Family Home
Sub Type Single Family Residence
Listing Status Sold
Purchase Type For Sale
Square Footage 2,071 sqft
Price per Sqft $181
Subdivision Greenhollow Estates
MLS Listing ID 20551033
Sold Date 04/09/24
Style Ranch,Traditional
Bedrooms 3
Full Baths 2
Half Baths 1
HOA Y/N None
Year Built 1979
Lot Size 9,583 Sqft
Acres 0.22
Property Description
This classic brick rancher is nestled in a quiet neighborhood of Greenhollow Estates in Plano, offering beautiful old charm and established oak trees that provide tremendous shade and tranquility. The main living room is open with vaulted ceilings and well-lit, featuring a cozy gas fireplace. It leads out to an oversized covered patio, perfect for outdoor gatherings. The kitchen boasts a connected island, stainless steel appliances, a gas cooktop, and double ovens. An eat-in kitchen is attached, which leads into a large game room or media room. The primary bedroom has a newly renovated en-suite bathroom. The other two generously sized bedrooms share the second bathroom. The property includes ample storage space with an oversized attached garage and a detached garage with an attached storage shed. This property would be a great home to add your personal touches and is also an excellent investment opportunity. The property is sold as is.
Location
State TX
County Collin
Direction From Alma Rd turn east on Clinton Dr. Mariposa Circle will be the first and second right hand turns. Mariposa is a circle so you can take the first right and drive down and the home is on the right close to the turn.
Rooms
Dining Room 2
Interior
Interior Features Cable TV Available, Eat-in Kitchen, Granite Counters, Sound System Wiring, Vaulted Ceiling(s), Walk-In Closet(s)
Heating Central, Natural Gas
Cooling Ceiling Fan(s), Central Air, Electric
Flooring Carpet, Ceramic Tile, Luxury Vinyl Plank
Fireplaces Number 1
Fireplaces Type Brick, Gas
Appliance Dishwasher, Disposal, Gas Cooktop, Gas Range, Double Oven
Heat Source Central, Natural Gas
Laundry Electric Dryer Hookup, Utility Room, Full Size W/D Area, Washer Hookup
Exterior
Exterior Feature Courtyard, Covered Patio/Porch, Lighting
Garage Spaces 3.0
Fence Wood
Utilities Available Alley, Cable Available, City Sewer, City Water, Concrete, Curbs, Electricity Connected, Individual Gas Meter, Individual Water Meter, Natural Gas Available, Phone Available, Sidewalk
Roof Type Composition
Total Parking Spaces 3
Garage Yes
Building
Lot Description Few Trees, Interior Lot, Landscaped, Subdivision
Story One
Foundation Slab
Level or Stories One
Structure Type Brick
Schools
Elementary Schools Harrington
Middle Schools Carpenter
High Schools Clark
School District Plano Isd
Others
Acceptable Financing Cash, Conventional, FHA, Fixed, VA Loan
Listing Terms Cash, Conventional, FHA, Fixed, VA Loan
Financing Cash
Read Less Info
Want to know what your home might be worth? Contact us for a FREE valuation!

Our team is ready to help you sell your home for the highest possible price ASAP

©2025 North Texas Real Estate Information Systems.
Bought with Lynn Khaing • Texas Urban Living Realty
Learn More About LPT Realty


