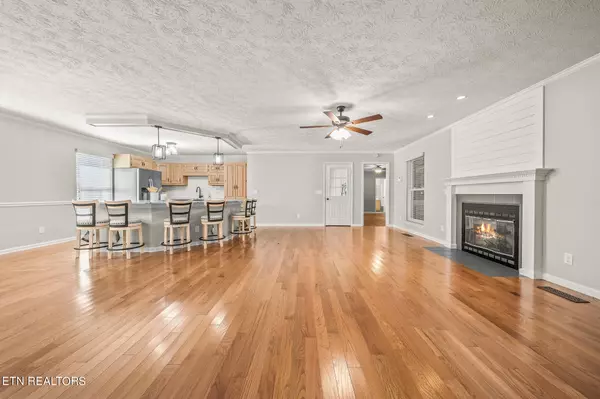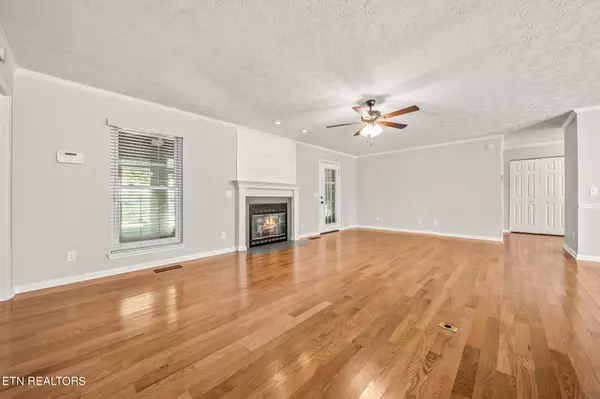$364,929
$364,929
For more information regarding the value of a property, please contact us for a free consultation.
3 Beds
3 Baths
1,881 SqFt
SOLD DATE : 04/05/2024
Key Details
Sold Price $364,929
Property Type Single Family Home
Sub Type Residential
Listing Status Sold
Purchase Type For Sale
Square Footage 1,881 sqft
Price per Sqft $194
Subdivision White Plains Plantation
MLS Listing ID 1254858
Sold Date 04/05/24
Style Other
Bedrooms 3
Full Baths 2
Half Baths 1
HOA Fees $16/ann
Originating Board East Tennessee REALTORS® MLS
Year Built 1995
Lot Size 0.610 Acres
Acres 0.61
Property Description
Refreshed home and ready for its new owners. You have main level living with an open concept floor plan and two primary suites. The kitchen provides newer ss appliances and a large island that can seat six. Your dining area opens up to your living room + a gas fireplace with access to your sunroom. Updates include paint, fixtures, backsplash + granite countertops, hardware, and landscaping. Your first primary suite offers his and her closets, a double vanity, and a new tiled walk-in shower. The second primary suite offers a walk-in closet and a full bath, with the third bedroom making a perfect flex space. The sunroom is heated/cooled and connects to the fenced in patio area. White Plains offers a community pool area which is getting updated and to be complete by April + a new pavilion. There are also tennis courts, a clubhouse/restaurant, and a golf course. 13 month home warranty for peace of mind.
Location
State TN
County Putnam County - 53
Area 0.61
Rooms
Family Room Yes
Other Rooms LaundryUtility, Sunroom, Bedroom Main Level, Extra Storage, Family Room, Mstr Bedroom Main Level, Split Bedroom
Basement Crawl Space
Dining Room Formal Dining Area, Other
Interior
Interior Features Island in Kitchen, Walk-In Closet(s)
Heating Central, Electric
Cooling Central Cooling
Flooring Carpet, Hardwood, Vinyl, Tile
Fireplaces Number 1
Fireplaces Type Gas Log
Fireplace Yes
Appliance Other, Dishwasher, Dryer, Smoke Detector, Refrigerator, Microwave, Washer
Heat Source Central, Electric
Laundry true
Exterior
Exterior Feature Patio, Porch - Covered
Garage Other, Attached
Garage Spaces 2.0
Garage Description Attached, Attached
Pool true
Amenities Available Clubhouse, Golf Course, Pool, Tennis Court(s)
View Other
Porch true
Parking Type Other, Attached
Total Parking Spaces 2
Garage Yes
Building
Lot Description Golf Community, Level, Rolling Slope
Faces PCCH: E ON BROAD. LON OLD QUALLS. R ON PLANTATION DR THROUGH ENTRANCE. L ON FIRST ST IN WHITE PLAINS. HOME ON LEFT.
Sewer Septic Tank
Water Public
Architectural Style Other
Structure Type Vinyl Siding,Other,Brick,Frame
Others
HOA Fee Include Grounds Maintenance
Restrictions Yes
Tax ID 042H B 008.00
Energy Description Electric
Read Less Info
Want to know what your home might be worth? Contact us for a FREE valuation!

Our team is ready to help you sell your home for the highest possible price ASAP

Find out why customers are choosing LPT Realty to meet their real estate needs






