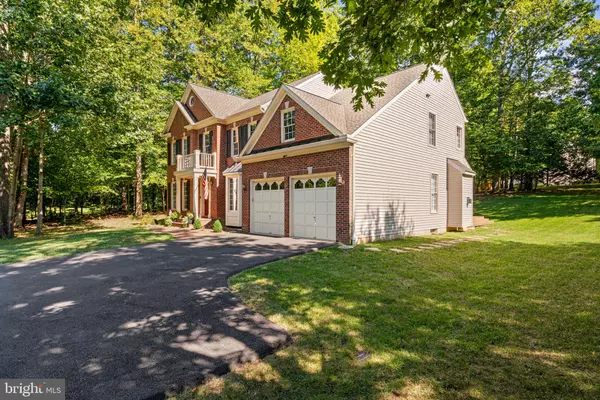$860,000
$825,000
4.2%For more information regarding the value of a property, please contact us for a free consultation.
4 Beds
5 Baths
4,428 SqFt
SOLD DATE : 03/22/2024
Key Details
Sold Price $860,000
Property Type Single Family Home
Sub Type Detached
Listing Status Sold
Purchase Type For Sale
Square Footage 4,428 sqft
Price per Sqft $194
Subdivision Holly Forest Estates
MLS Listing ID VAPW2064618
Sold Date 03/22/24
Style Colonial
Bedrooms 4
Full Baths 4
Half Baths 1
HOA Fees $25/mo
HOA Y/N Y
Abv Grd Liv Area 3,247
Originating Board BRIGHT
Year Built 2000
Annual Tax Amount $6,837
Tax Year 2022
Lot Size 1.000 Acres
Acres 1.0
Property Description
Welcome home to this stunning, former model located in the sought after community of Holly Forest Estates! Nestled on a 1-acre corner lot, this manicured property is an entertainer’s dream! Located on a quiet, no-thru street and surrounded by mature trees, giving you a feeling of peace and serenity, yet minutes from award winning schools, commuter routes and shopping. This stately, colonial style home is suburban living at its finest. Featuring an elegant brick front with over 4,500 sq ft of living space, 4 bedrooms, 4.5 baths, 2 car garage and upgrades throughout. Upon entering the front door, you are welcomed by the sun drenched, 2-story foyer and gleaming ceramic tile floors. The gourmet kitchen is a chef’s dream with stainless steel appliances, a chic blend of granite and corian countertops, large center island, 5 burner gas stove, double wall oven and an eat-in area. The kitchen overlooks the spacious family room with newly installed gas fireplace with modern surround. French doors provide convenient access to the screened-in porch, newly installed trex deck and paver patio. Perfect for entertaining! The separate formal living and dining rooms feature ornate pillars, elegant moldings, and bamboo floors. Daydream through the bay window in the home office, perfect for your telecommuting needs! The main level is complete with a laundry room and a newly renovated half bath. Double doors open into the spacious primary suite with tray ceiling, massive walk-in closet and separate sitting room. The luxurious ensuite bath has dual sinks, spa like soaking tub, shower, and private water closet. Plenty of room for family and guests in the 3 additional bedrooms – 2 of which are connected by a Jack and Jill bath. The upper level is complete with an additional full hall bath. All your recreational needs will be met in the newly renovated lower level. This space features gleaming LVP floors and loads of recessed lighting. Cozy up next to the home’s 2nd gas fireplace surrounded by custom shelving. Have a cocktail in the bar area with additional storage and mini fridge. The bonus room provides the perfect space for a gym, craft room, or even a movie theatre! This level is complete with a full bath and storage space. Additional features include new roof, gutters and gutter guards, new driveway, new septic pump and fresh paint throughout. Run, don’t walk! This one won’t last long! Schedule your tour TODAY!
Location
State VA
County Prince William
Zoning SR1
Rooms
Basement Daylight, Full, Full, Fully Finished, Improved, Interior Access, Outside Entrance, Rear Entrance, Shelving, Space For Rooms, Walkout Stairs, Windows
Interior
Interior Features Attic, Bar, Built-Ins, Carpet, Ceiling Fan(s), Chair Railings, Combination Kitchen/Dining, Combination Dining/Living, Crown Moldings, Dining Area, Family Room Off Kitchen, Floor Plan - Traditional, Formal/Separate Dining Room, Kitchen - Gourmet, Kitchen - Island, Kitchen - Eat-In, Kitchen - Table Space, Pantry, Primary Bath(s), Recessed Lighting, Skylight(s), Soaking Tub, Walk-in Closet(s), Water Treat System, Upgraded Countertops, Wet/Dry Bar, Wood Floors
Hot Water Natural Gas
Heating Central
Cooling Central A/C, Ceiling Fan(s)
Flooring Bamboo, Carpet, Ceramic Tile
Fireplaces Number 2
Fireplaces Type Gas/Propane, Mantel(s)
Equipment Built-In Range, Cooktop - Down Draft, Dishwasher, Disposal, Oven - Double, Oven - Wall, Refrigerator, Stainless Steel Appliances, Water Heater
Furnishings No
Fireplace Y
Appliance Built-In Range, Cooktop - Down Draft, Dishwasher, Disposal, Oven - Double, Oven - Wall, Refrigerator, Stainless Steel Appliances, Water Heater
Heat Source Electric
Laundry Main Floor
Exterior
Exterior Feature Patio(s), Porch(es), Deck(s), Screened
Garage Garage - Front Entry, Garage Door Opener, Inside Access
Garage Spaces 8.0
Amenities Available Picnic Area
Waterfront N
Water Access N
View Trees/Woods
Roof Type Architectural Shingle
Accessibility None
Porch Patio(s), Porch(es), Deck(s), Screened
Parking Type Attached Garage, Driveway, On Street
Attached Garage 2
Total Parking Spaces 8
Garage Y
Building
Lot Description Backs to Trees, Corner, Front Yard, No Thru Street, Partly Wooded, Rear Yard
Story 3
Foundation Concrete Perimeter
Sewer Septic = # of BR
Water Well
Architectural Style Colonial
Level or Stories 3
Additional Building Above Grade, Below Grade
New Construction N
Schools
Elementary Schools Coles
Middle Schools Benton
High Schools Charles J. Colgan Senior
School District Prince William County Public Schools
Others
Senior Community No
Tax ID 7992-71-8948
Ownership Fee Simple
SqFt Source Assessor
Acceptable Financing Cash, Contract, Conventional, FHA, VA
Listing Terms Cash, Contract, Conventional, FHA, VA
Financing Cash,Contract,Conventional,FHA,VA
Special Listing Condition Standard
Read Less Info
Want to know what your home might be worth? Contact us for a FREE valuation!

Our team is ready to help you sell your home for the highest possible price ASAP

Bought with Amanda Macy • Pearson Smith Realty LLC

Find out why customers are choosing LPT Realty to meet their real estate needs






