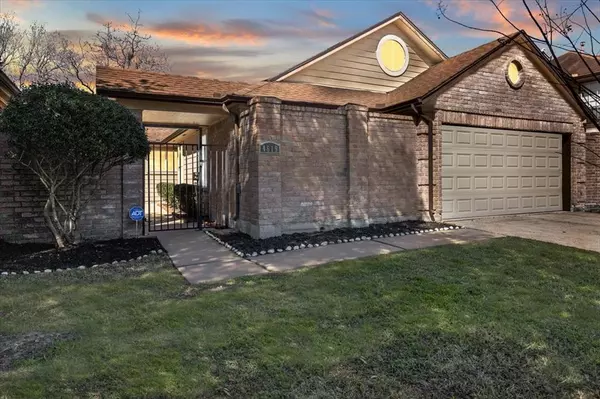$250,000
For more information regarding the value of a property, please contact us for a free consultation.
3 Beds
2 Baths
1,628 SqFt
SOLD DATE : 03/20/2024
Key Details
Property Type Single Family Home
Listing Status Sold
Purchase Type For Sale
Square Footage 1,628 sqft
Price per Sqft $156
Subdivision Bear Creek Village Sec 14
MLS Listing ID 87111855
Sold Date 03/20/24
Style Traditional
Bedrooms 3
Full Baths 2
HOA Fees $40/ann
HOA Y/N 1
Year Built 1983
Annual Tax Amount $4,114
Tax Year 2023
Lot Size 4,500 Sqft
Acres 0.1033
Property Description
Welcome to a beautiful home that is sure to impress! This charming single-story home features three spacious bedrooms and two bathrooms, with two sunrooms . The high ceilings and skylight create an airy & spacious atmosphere, allowing natural light to accentuate the beauty of the home. The home features double pane windows, updated flooring and an updated modern secondary bathroom. The primary bedroom is positioned at a distance from the other rooms with en-suite and features double sinks and a sprawling walk-in glass shower encased in ceramic tile. The backyard requires minimal upkeep and offers ample space. Neighborhood amenities are just steps away, including a nearby post office and a plethora of shopping options, grocery stores, and parks less than a mile's radius away. Schedule your showing today!
Location
State TX
County Harris
Area Katy - North
Rooms
Bedroom Description All Bedrooms Down,En-Suite Bath
Other Rooms Den, Living Area - 1st Floor, Sun Room
Master Bathroom Primary Bath: Double Sinks, Secondary Bath(s): Tub/Shower Combo
Interior
Interior Features Alarm System - Owned, Fire/Smoke Alarm, High Ceiling
Heating Central Gas
Cooling Central Electric
Flooring Vinyl Plank
Fireplaces Number 1
Fireplaces Type Wood Burning Fireplace
Exterior
Exterior Feature Back Yard, Back Yard Fenced, Patio/Deck, Subdivision Tennis Court
Garage Attached Garage
Garage Spaces 2.0
Roof Type Composition
Private Pool No
Building
Lot Description Subdivision Lot
Story 1
Foundation Slab
Lot Size Range 0 Up To 1/4 Acre
Water Water District
Structure Type Brick,Wood
New Construction No
Schools
Elementary Schools Bear Creek Elementary School (Katy)
Middle Schools Cardiff Junior High School
High Schools Mayde Creek High School
School District 30 - Katy
Others
Senior Community No
Restrictions Deed Restrictions
Tax ID 114-768-001-0005
Energy Description Ceiling Fans
Acceptable Financing Cash Sale, Conventional, FHA, VA
Tax Rate 1.9809
Disclosures Mud, Sellers Disclosure
Listing Terms Cash Sale, Conventional, FHA, VA
Financing Cash Sale,Conventional,FHA,VA
Special Listing Condition Mud, Sellers Disclosure
Read Less Info
Want to know what your home might be worth? Contact us for a FREE valuation!

Our team is ready to help you sell your home for the highest possible price ASAP

Bought with Nextgen Real Estate Properties

Find out why customers are choosing LPT Realty to meet their real estate needs






