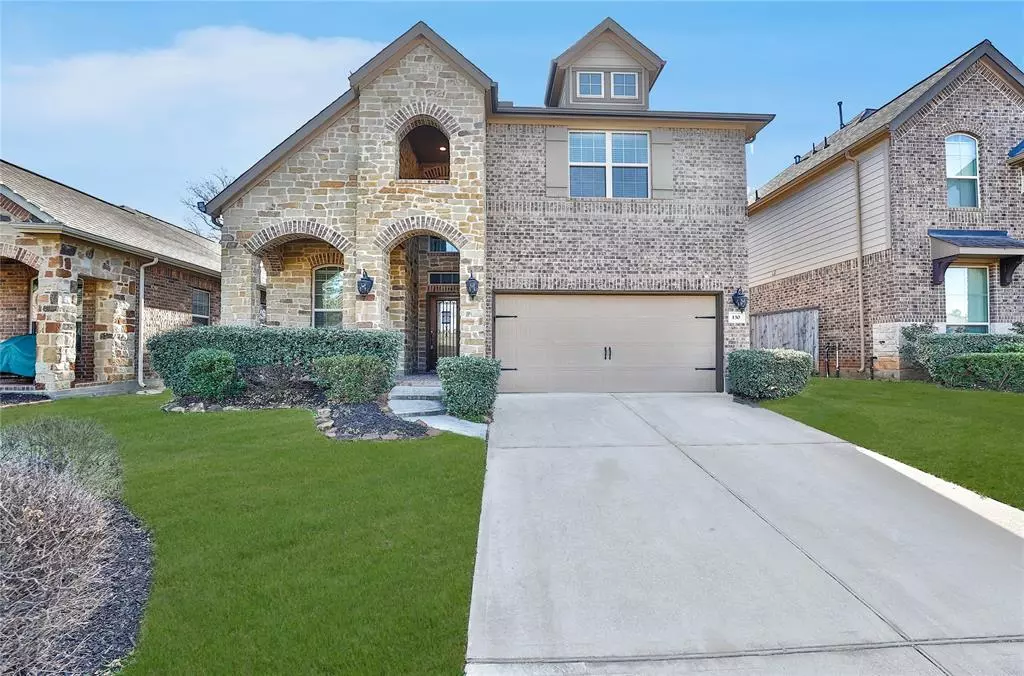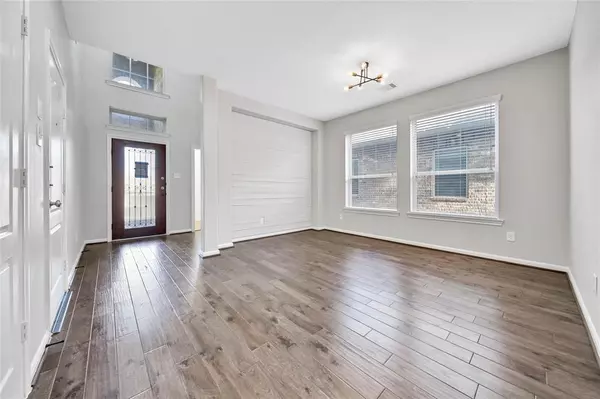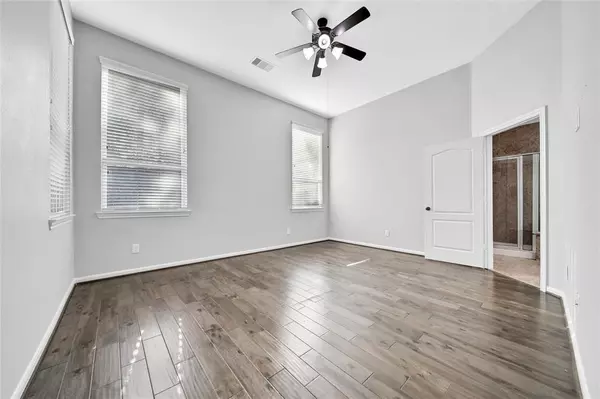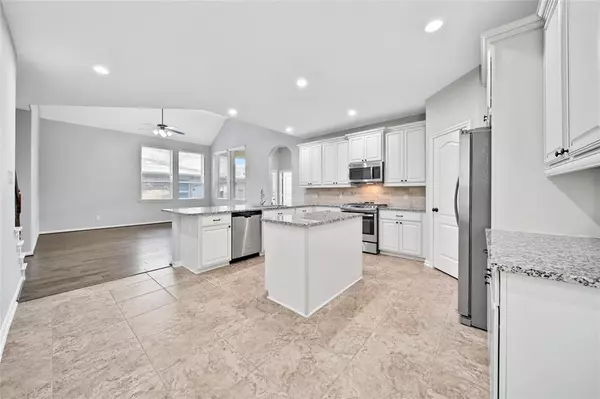$379,900
For more information regarding the value of a property, please contact us for a free consultation.
4 Beds
3.1 Baths
2,621 SqFt
SOLD DATE : 03/06/2024
Key Details
Property Type Single Family Home
Listing Status Sold
Purchase Type For Sale
Square Footage 2,621 sqft
Price per Sqft $143
Subdivision Woodforest 47
MLS Listing ID 12580931
Sold Date 03/06/24
Style Traditional
Bedrooms 4
Full Baths 3
Half Baths 1
HOA Fees $105/ann
HOA Y/N 1
Year Built 2015
Annual Tax Amount $9,291
Tax Year 2023
Lot Size 5,392 Sqft
Acres 0.1238
Property Description
Striking two story home won't last long in the popular Woodforest Development in Montgomery. Too many beautiful details throughout the home. Walk through the beautiful front door into a spacious open floorplan home, with lots of windows for natural light and engineered wood flooring throughout the first floor. The home features a living area downstairs complete with a chef's dream kitchen and primary retreat. The second floor has three secondary bedrooms, two bathrooms, and game room. This home has it all with it's front porch- perfect for a sitting area for those mornings or evenings to relax and unwind; a formal dining room for family gatherings for special occassions; and living area open to family room and kitchen. Kitchen boasts of beautifully detailed custom cabinetry with plenty of storage, stainless steel appliances, an island perfect for meal prep, and large counter space that can double as an eating area. Primary bedroom and bathroom are ideal for a homeowner's retreat.
Location
State TX
County Montgomery
Area Conroe Southwest
Rooms
Bedroom Description Primary Bed - 1st Floor,Walk-In Closet
Other Rooms 1 Living Area, Breakfast Room, Family Room, Formal Dining, Gameroom Up, Kitchen/Dining Combo
Master Bathroom Half Bath, Primary Bath: Double Sinks, Primary Bath: Jetted Tub, Primary Bath: Separate Shower, Secondary Bath(s): Tub/Shower Combo
Kitchen Breakfast Bar, Island w/o Cooktop, Kitchen open to Family Room, Pantry
Interior
Interior Features High Ceiling
Heating Central Gas
Cooling Central Electric
Flooring Carpet, Tile
Exterior
Exterior Feature Back Yard, Back Yard Fenced, Patio/Deck, Porch
Parking Features Attached Garage
Garage Spaces 2.0
Roof Type Composition
Private Pool No
Building
Lot Description Subdivision Lot
Story 2
Foundation Slab
Lot Size Range 0 Up To 1/4 Acre
Water Water District
Structure Type Brick
New Construction No
Schools
Elementary Schools Stewart Elementary School (Conroe)
Middle Schools Peet Junior High School
High Schools Conroe High School
School District 11 - Conroe
Others
Senior Community No
Restrictions Deed Restrictions
Tax ID 9652-47-01300
Energy Description Attic Vents,Ceiling Fans,Digital Program Thermostat
Acceptable Financing Cash Sale, Conventional, Investor, USDA Loan, VA
Tax Rate 2.5118
Disclosures No Disclosures
Listing Terms Cash Sale, Conventional, Investor, USDA Loan, VA
Financing Cash Sale,Conventional,Investor,USDA Loan,VA
Special Listing Condition No Disclosures
Read Less Info
Want to know what your home might be worth? Contact us for a FREE valuation!

Our team is ready to help you sell your home for the highest possible price ASAP

Bought with Better Homes and Gardens Real Estate Gary Greene - Champions
Learn More About LPT Realty







