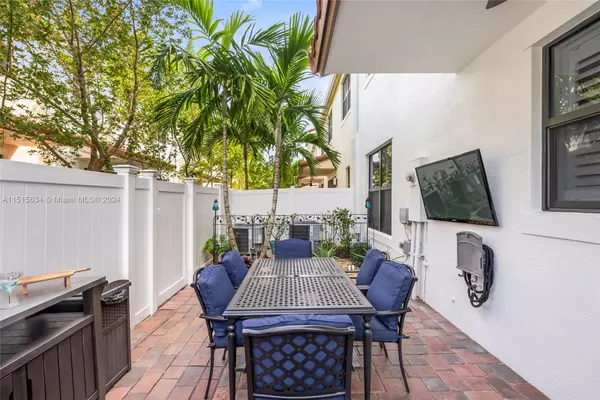$695,000
$709,999
2.1%For more information regarding the value of a property, please contact us for a free consultation.
4 Beds
4 Baths
2,511 SqFt
SOLD DATE : 02/26/2024
Key Details
Sold Price $695,000
Property Type Townhouse
Sub Type Townhouse
Listing Status Sold
Purchase Type For Sale
Square Footage 2,511 sqft
Price per Sqft $276
Subdivision Ct Industrial Plat
MLS Listing ID A11515634
Sold Date 02/26/24
Style Tri-Level
Bedrooms 4
Full Baths 3
Half Baths 1
Construction Status Resale
HOA Fees $308/mo
HOA Y/N Yes
Year Built 2020
Annual Tax Amount $5,389
Tax Year 2023
Contingent Other
Property Description
This Beautiful and Elegant 4 Bed, 3.5 Bath, 2 Car Garage, Tri-Level Mimosa Model Townhome Features an Inviting Open Floor Plan & Kitchen, Contemporary Shaker Cabinetry, Quartz Countertops, Stainless Steel Appliances, Walk-in Pantry, Island/Serving Bar, Dual Master Suites (1st & 3rd Floors), Walk-in Closets, Spa Style Baths, Upgraded Vanities, Frameless Glass Shower Enclosure, Custom Tile & Millwork, wood Flooring on Stairs, Modern Lighting, Smart Home Technology, Home Warranty, Impact Windows and Doors, Expansive Covered Patio & Private Fenced Grounds. Gated Security, Pool, Exercise Room, Basketball, Tot-Lot. Convenient to Top Rated Schools, First Class Shopping and Dining, Entertainment and Travel.
Furniture available by piece or as a whole, but not included in the price.
Location
State FL
County Broward County
Community Ct Industrial Plat
Area 3980
Direction Pines Boulevard to Chapel Grove Community.
Interior
Interior Features Bedroom on Main Level, First Floor Entry, Kitchen Island, Main Level Primary, Pantry, Walk-In Closet(s)
Heating Central, Electric
Cooling Central Air, Ceiling Fan(s)
Flooring Carpet, Tile, Vinyl, Wood
Window Features Plantation Shutters,Impact Glass
Appliance Dryer, Dishwasher, Electric Range, Electric Water Heater, Disposal, Ice Maker, Microwave, Refrigerator
Laundry Washer Hookup, Dryer Hookup
Exterior
Exterior Feature Awning(s), Fence, Patio, Security/High Impact Doors
Garage Attached
Garage Spaces 2.0
Pool Association, Heated
Utilities Available Cable Available
Amenities Available Basketball Court, Clubhouse, Fitness Center, Playground, Pool, Spa/Hot Tub
Waterfront No
View Garden
Porch Patio
Parking Type Attached, Garage, Guest, Two or More Spaces, Garage Door Opener
Garage Yes
Building
Architectural Style Tri-Level
Level or Stories Multi/Split
Structure Type Block
Construction Status Resale
Schools
Elementary Schools Chapel Trail
Middle Schools Silver Trail
High Schools West Broward
Others
Pets Allowed No Pet Restrictions, Yes
HOA Fee Include Amenities,Common Areas,Insurance,Maintenance Grounds,Maintenance Structure,Recreation Facilities,Roof,Security
Senior Community No
Tax ID 513915111050
Security Features Complex Fenced,Phone Entry
Acceptable Financing Conventional, FHA, VA Loan
Listing Terms Conventional, FHA, VA Loan
Financing VA
Pets Description No Pet Restrictions, Yes
Read Less Info
Want to know what your home might be worth? Contact us for a FREE valuation!

Our team is ready to help you sell your home for the highest possible price ASAP
Bought with Nizz Realty Inc

Find out why customers are choosing LPT Realty to meet their real estate needs






