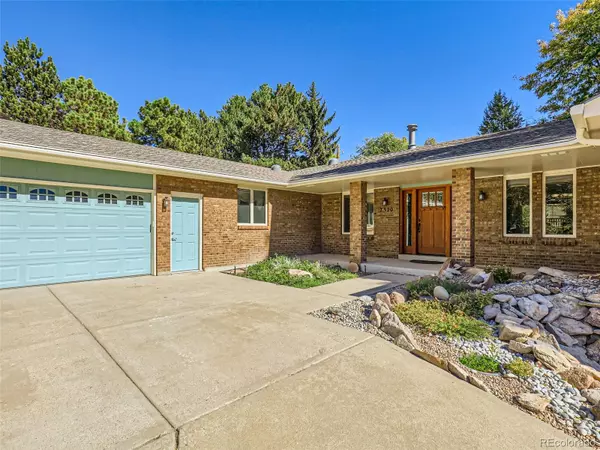$950,000
$985,000
3.6%For more information regarding the value of a property, please contact us for a free consultation.
4 Beds
3 Baths
4,297 SqFt
SOLD DATE : 01/18/2024
Key Details
Sold Price $950,000
Property Type Single Family Home
Sub Type Single Family Residence
Listing Status Sold
Purchase Type For Sale
Square Footage 4,297 sqft
Price per Sqft $221
Subdivision Paradise Acres
MLS Listing ID 1679821
Sold Date 01/18/24
Bedrooms 4
Full Baths 2
Three Quarter Bath 1
HOA Y/N No
Abv Grd Liv Area 2,226
Originating Board recolorado
Year Built 1978
Annual Tax Amount $4,112
Tax Year 2022
Lot Size 0.340 Acres
Acres 0.34
Property Description
Homes rarely come up for sale in this NO HOA neighborhood! Rambling ranch home in Paradise Acres, with an oversized 2 car garage, RV Parking & main floor laundry room. Country in the City with no curb & gutter. Live in Paradise with this professionally landscaped yard where something new blooms spring & fall! Enjoy raspberries, blackberries & grapes from your own backyard. Newer Trex deck. Sprinkler & drip system. Gourmet kitchen with custom cabinets & large island, stainless Thermador gas range, Sub Zero refrigerator, large pantry, under cabinet lighting, granite countertops, hardwood floors. Vaulted ceilings with tongue & grove wood in the main floor family & living room. Finished basement with a large family room and additional man cave, game room or guest quarters. Newer roof with impact resistant shingles, leaf guard gutters. Bullfrog Therapeutic hot tub included. Beautiful one-of-a-kind home! Bring your car guy with too many toys!
Location
State CO
County Jefferson
Zoning RN-12.5
Rooms
Basement Finished, Full, Sump Pump
Main Level Bedrooms 3
Interior
Interior Features Granite Counters, Kitchen Island, Open Floorplan, Pantry, Primary Suite, Radon Mitigation System, Hot Tub, Utility Sink, Vaulted Ceiling(s)
Heating Forced Air, Natural Gas
Cooling Evaporative Cooling
Flooring Carpet, Tile, Wood
Fireplaces Number 2
Fireplaces Type Basement, Living Room, Wood Burning
Fireplace Y
Appliance Dishwasher, Dryer, Gas Water Heater, Microwave, Oven, Range, Range Hood, Refrigerator, Sump Pump, Washer
Laundry In Unit
Exterior
Exterior Feature Garden, Private Yard, Spa/Hot Tub
Parking Features Concrete, Dry Walled
Garage Spaces 2.0
Fence Full
Utilities Available Electricity Connected, Natural Gas Connected
View Mountain(s)
Roof Type Composition
Total Parking Spaces 8
Garage Yes
Building
Lot Description Landscaped, Level, Sprinklers In Front, Sprinklers In Rear
Foundation Concrete Perimeter, Slab
Sewer Public Sewer
Water Public
Level or Stories One
Structure Type Brick,Frame
Schools
Elementary Schools Warder
Middle Schools Moore
High Schools Pomona
School District Jefferson County R-1
Others
Senior Community No
Ownership Individual
Acceptable Financing Cash, Conventional, FHA, VA Loan
Listing Terms Cash, Conventional, FHA, VA Loan
Special Listing Condition None
Read Less Info
Want to know what your home might be worth? Contact us for a FREE valuation!

Our team is ready to help you sell your home for the highest possible price ASAP

© 2024 METROLIST, INC., DBA RECOLORADO® – All Rights Reserved
6455 S. Yosemite St., Suite 500 Greenwood Village, CO 80111 USA
Bought with Your Castle Realty LLC
Learn More About LPT Realty







