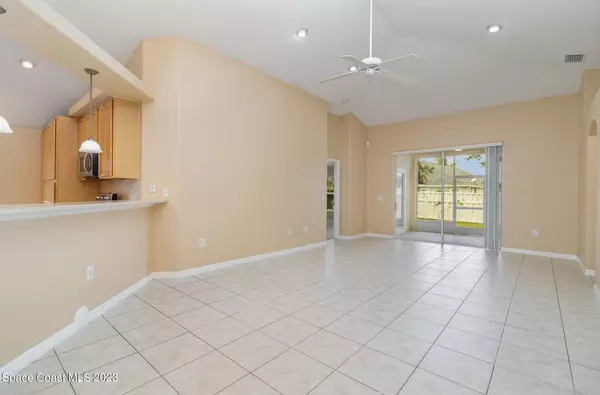$485,000
$475,000
2.1%For more information regarding the value of a property, please contact us for a free consultation.
4 Beds
3 Baths
1,988 SqFt
SOLD DATE : 01/10/2024
Key Details
Sold Price $485,000
Property Type Single Family Home
Sub Type Single Family Residence
Listing Status Sold
Purchase Type For Sale
Square Footage 1,988 sqft
Price per Sqft $243
Subdivision Capron Trace - Phase 1 Viera Central Pud - A Porti
MLS Listing ID 979454
Sold Date 01/10/24
Bedrooms 4
Full Baths 3
HOA Fees $390
HOA Y/N Yes
Total Fin. Sqft 1988
Originating Board Space Coast MLS (Space Coast Association of REALTORS®)
Year Built 2005
Annual Tax Amount $4,937
Tax Year 2023
Lot Size 10,019 Sqft
Acres 0.23
Property Description
4bedrooms 3 full baths west of I-95 in sought after Viera!!!!!Large corner lot in gated Capron Trace. Kitchen features an abundance of cabinets, hard surface counters, breakfast bar, stainless steel appliances and eating area. Spacious formal dining room. Freshly painted interior and exterior. New carpet in bedrooms. Covered screened porch and paved driveway. Community features pool, park, playground, & other amenities. Easy access to I-95. Parks, Stadium, Viera's Avenues with awesome restaurants, shopping and seasonal activities all nearby. APX 1 hour to Orlando's theme parks. NEW ROOF COMING BEFORE CLOSING!!
Location
State FL
County Brevard
Area 217 - Viera West Of I 95
Direction From Stadium Pkwy, Turn West onto Viera Blvd. Right onto Tavistock Dr. Entrance to Capron Trace on right. Follow Siderwheel Dr to Buckboard Dr. Home on the corner of Siderwheel and Buckboard.
Interior
Interior Features Breakfast Bar, Breakfast Nook, Ceiling Fan(s), Jack and Jill Bath, Pantry, Primary Bathroom - Tub with Shower, Primary Bathroom -Tub with Separate Shower, Split Bedrooms, Vaulted Ceiling(s), Walk-In Closet(s)
Heating Central
Cooling Central Air
Flooring Carpet, Tile
Furnishings Unfurnished
Appliance Dishwasher, Electric Range, Microwave, Refrigerator
Exterior
Exterior Feature Storm Shutters
Parking Features Attached
Garage Spaces 2.0
Pool Community
Amenities Available Barbecue, Basketball Court, Jogging Path, Maintenance Grounds, Management - Full Time, Park, Playground, Tennis Court(s)
Roof Type Shingle
Street Surface Asphalt
Porch Patio, Porch, Screened
Garage Yes
Building
Lot Description Corner Lot
Faces Southeast
Sewer Public Sewer
Water Public
Level or Stories One
New Construction No
Schools
Elementary Schools Manatee
High Schools Viera
Others
HOA Name CAPRON TRACE - PHASE 1 VIERA CENTRAL PUD - A PORTI
Senior Community No
Tax ID 25-36-32-01-0000c.0-0008.00
Security Features Security Gate,Entry Phone/Intercom
Acceptable Financing Cash, Conventional, FHA, VA Loan
Listing Terms Cash, Conventional, FHA, VA Loan
Special Listing Condition Standard
Read Less Info
Want to know what your home might be worth? Contact us for a FREE valuation!

Our team is ready to help you sell your home for the highest possible price ASAP

Bought with Non-MLS or Out of Area
Learn More About LPT Realty







