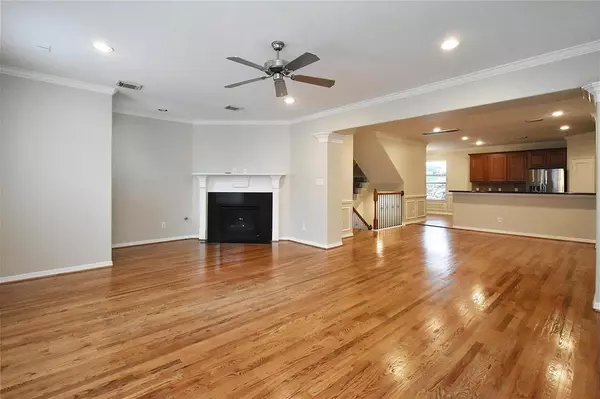$400,000
For more information regarding the value of a property, please contact us for a free consultation.
3 Beds
3.1 Baths
2,485 SqFt
SOLD DATE : 01/12/2024
Key Details
Property Type Single Family Home
Listing Status Sold
Purchase Type For Sale
Square Footage 2,485 sqft
Price per Sqft $162
Subdivision Beverly Hill Court
MLS Listing ID 29652032
Sold Date 01/12/24
Style Split Level,Traditional
Bedrooms 3
Full Baths 3
Half Baths 1
HOA Fees $150/ann
HOA Y/N 1
Year Built 2007
Annual Tax Amount $8,386
Tax Year 2022
Lot Size 1,539 Sqft
Acres 0.0353
Property Description
Situated in the heart of the Galleria, this private three-level home is nestled in a gated community with only a handful of neighbors. You will love the three spacious bedrooms each with ensuite bathrooms plus a half bathroom for private guest use. The inside of the home has been freshly painted with neutral paint and professionally steam cleaned carpeting. Generously appointed with stainless steel appliances and granite countertops, while the living area showcases honey oak hardwood floors and a wall of windows that flood the space with natural light. Bedrooms are carpeted and offer ample closet space, with the master suite being particularly impressive, complete with a cozy sitting area and a luxurious bathroom featuring a soaking tub and separate shower. Stainless Steel appliances including a refrigerator, washer, & dryer come with home. Enjoy the amenities coming soon with the Redevelopment Project happening at Anderson Park. Close to major Houston attractions. Check virtual link!
Location
State TX
County Harris
Area Galleria
Rooms
Bedroom Description 1 Bedroom Down - Not Primary BR,Primary Bed - 3rd Floor,Sitting Area,Split Plan,Walk-In Closet
Other Rooms 1 Living Area, Formal Dining, Formal Living, Guest Suite, Living Area - 2nd Floor, Living/Dining Combo, Utility Room in House
Master Bathroom Half Bath, Primary Bath: Double Sinks
Kitchen Breakfast Bar, Butler Pantry, Kitchen open to Family Room, Pantry, Second Sink, Walk-in Pantry
Interior
Interior Features Crown Molding, Dryer Included, Fire/Smoke Alarm, High Ceiling, Prewired for Alarm System, Refrigerator Included, Split Level, Washer Included, Wet Bar, Window Coverings
Heating Central Electric, Central Gas
Cooling Central Electric
Flooring Carpet, Engineered Wood, Tile, Wood
Fireplaces Number 1
Fireplaces Type Freestanding, Gas Connections, Gaslog Fireplace
Exterior
Exterior Feature Fully Fenced, Patio/Deck
Garage Attached Garage
Garage Spaces 2.0
Roof Type Composition
Street Surface Concrete
Accessibility Automatic Gate
Private Pool No
Building
Lot Description Subdivision Lot
Faces East
Story 3
Foundation Slab
Lot Size Range 0 Up To 1/4 Acre
Builder Name Sandcastle Homes
Sewer Public Sewer
Water Public Water
Structure Type Brick,Cement Board
New Construction No
Schools
Elementary Schools School At St George Place
Middle Schools Tanglewood Middle School
High Schools Wisdom High School
School District 27 - Houston
Others
Senior Community No
Restrictions Deed Restrictions
Tax ID 129-174-001-0004
Energy Description Ceiling Fans
Acceptable Financing Cash Sale, Conventional, FHA, VA
Tax Rate 2.2019
Disclosures Sellers Disclosure
Listing Terms Cash Sale, Conventional, FHA, VA
Financing Cash Sale,Conventional,FHA,VA
Special Listing Condition Sellers Disclosure
Read Less Info
Want to know what your home might be worth? Contact us for a FREE valuation!

Our team is ready to help you sell your home for the highest possible price ASAP

Bought with Keller Williams Preferred

Find out why customers are choosing LPT Realty to meet their real estate needs






