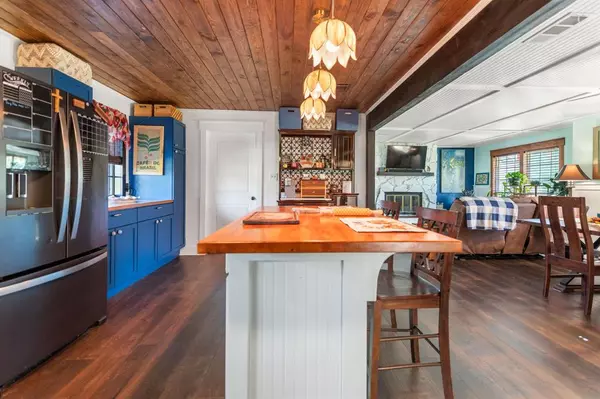$340,000
For more information regarding the value of a property, please contact us for a free consultation.
3 Beds
2 Baths
1,858 SqFt
SOLD DATE : 12/22/2023
Key Details
Property Type Single Family Home
Listing Status Sold
Purchase Type For Sale
Square Footage 1,858 sqft
Price per Sqft $182
Subdivision Carlton Wooded Acres
MLS Listing ID 62954614
Sold Date 12/22/23
Style Ranch,Traditional
Bedrooms 3
Full Baths 2
Year Built 1978
Annual Tax Amount $5,463
Tax Year 2023
Lot Size 2.000 Acres
Acres 2.0
Property Description
Discover a slice of Texas paradise at 4784 County Rd 803 in Brazoria. This beautifully updated property boasts 3 bedrooms & 2 bathrooms with an ideal floorplan perfect for entertaining with space for all. From intricately detailed cabinetry to hand-carved accents, every corner of this home extrudes artistry & quality custom woodwork. This 2-acre homestead offers the perfect balance of tranquility & productivity within the spacious 30x30 garage/workshop where hobbyists can bring their projects to life or the 36x36 barn complete with a misting/fan system for equestrian enthusiasts. For the entertainers, the 14x36 BBQ House with a built-in smoker grill will be THE hangout space for mouthwatering, smoked delights shared with friends & family. Additional structures include a 12x12 Storage Shed + a 400 Sq Ft unfinished bonus space. Whether you dream of gardening, raising livestock, or simply enjoying the wide-open spaces - this property is a rare gem that combines the best of all worlds!
Location
State TX
County Brazoria
Area West Of The Brazos
Rooms
Bedroom Description En-Suite Bath,Walk-In Closet
Other Rooms Family Room, Formal Dining, Kitchen/Dining Combo, Living/Dining Combo, Utility Room in House
Master Bathroom Primary Bath: Separate Shower, Secondary Bath(s): Tub/Shower Combo
Kitchen Breakfast Bar, Island w/o Cooktop, Kitchen open to Family Room
Interior
Interior Features Crown Molding, Fire/Smoke Alarm
Heating Central Gas
Cooling Central Electric
Flooring Carpet, Vinyl Plank
Fireplaces Number 1
Fireplaces Type Wood Burning Fireplace
Exterior
Exterior Feature Back Yard Fenced, Barn/Stable, Cross Fenced, Fully Fenced, Sprinkler System, Storage Shed, Workshop
Parking Features Detached Garage, Oversized Garage
Garage Spaces 2.0
Garage Description Additional Parking, Boat Parking, Driveway Gate, Extra Driveway, RV Parking, Workshop
Roof Type Composition
Accessibility Driveway Gate
Private Pool No
Building
Lot Description Cleared
Story 1
Foundation Slab
Lot Size Range 2 Up to 5 Acres
Water Aerobic, Water District, Well
Structure Type Brick
New Construction No
Schools
Elementary Schools Sweeny Elementary School
Middle Schools Sweeny Junior High School
High Schools Sweeny High School
School District 51 - Sweeny
Others
Senior Community No
Restrictions Unknown
Tax ID 2510-0068-120
Energy Description Ceiling Fans,HVAC>13 SEER,Solar Screens
Acceptable Financing Cash Sale, Conventional, FHA, VA
Tax Rate 1.9264
Disclosures Mud, Sellers Disclosure
Listing Terms Cash Sale, Conventional, FHA, VA
Financing Cash Sale,Conventional,FHA,VA
Special Listing Condition Mud, Sellers Disclosure
Read Less Info
Want to know what your home might be worth? Contact us for a FREE valuation!

Our team is ready to help you sell your home for the highest possible price ASAP

Bought with Stephanie Ripple
Learn More About LPT Realty







