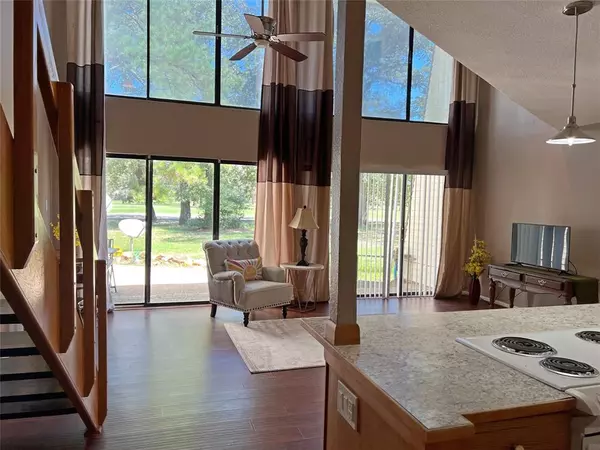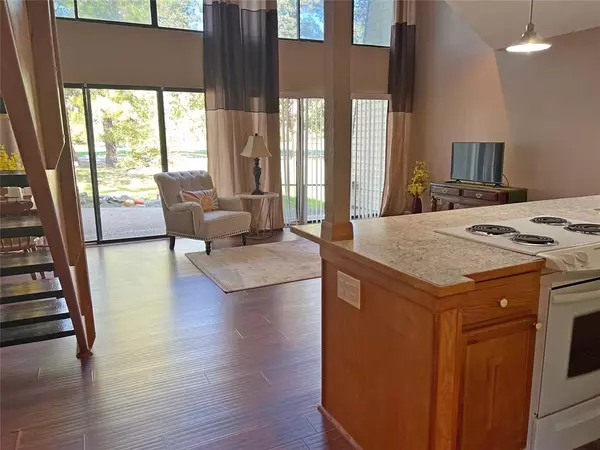$160,000
For more information regarding the value of a property, please contact us for a free consultation.
3 Beds
2 Baths
1,184 SqFt
SOLD DATE : 11/28/2023
Key Details
Property Type Townhouse
Sub Type Townhouse
Listing Status Sold
Purchase Type For Sale
Square Footage 1,184 sqft
Price per Sqft $122
Subdivision Waterwood Fairway One
MLS Listing ID 8553507
Sold Date 11/28/23
Style Contemporary/Modern
Bedrooms 3
Full Baths 2
HOA Fees $157/mo
Year Built 1978
Annual Tax Amount $1,698
Tax Year 2023
Lot Size 1,882 Sqft
Property Description
Stunning 3-bed, 2-bath contemporary townhouse nestled in the heart of the serene Fairway One, Hole #1,Waterwood community offers so much you didn't even know you needed! Enjoy nature at its finest, either on the patio or from your living room. When you make 24464 Country Club your home, you gain exclusive access to a range of resort-style amenities. Take a refreshing dip in the community pool, a day of golf (limited to residents), neighborhood marina and you can rest easy knowing regular security patrols are keeping your neighborhood safe. Step inside this spacious 1,184 square foot gem, and you'll immediately fall in love with the wall of windows flooding the home with natural light, creating an inviting atmosphere that you'll never want to leave. There's plenty of space for you, your family & friends, and/or a home office or hobby room. This property offers the perfect blend of serenity, luxury, and convenience. See attached list of recent updates. Make Your Move, Make It Memorable!
Location
State TX
County San Jacinto
Area Lake Livingston Area
Rooms
Bedroom Description Primary Bed - 1st Floor
Other Rooms 1 Living Area, Living/Dining Combo
Master Bathroom Primary Bath: Shower Only, Secondary Bath(s): Double Sinks, Secondary Bath(s): Tub/Shower Combo
Kitchen Kitchen open to Family Room
Interior
Interior Features Refrigerator Included
Heating Central Electric
Cooling Central Electric
Flooring Carpet, Laminate
Appliance Refrigerator
Dryer Utilities 1
Laundry Central Laundry
Exterior
Exterior Feature Partially Fenced, Patio/Deck
Roof Type Composition
Street Surface Asphalt,Curbs
Private Pool No
Building
Story 2
Unit Location On Golf Course
Entry Level Levels 1 and 2
Foundation Slab
Sewer Public Sewer
Water Public Water
Structure Type Vinyl
New Construction No
Schools
Elementary Schools James Street Elementary School
Middle Schools Lincoln Junior High School
High Schools Coldspring-Oakhurst High School
School District 101 - Coldspring-Oakhurst Consolidated
Others
Pets Allowed With Restrictions
HOA Fee Include Courtesy Patrol,Exterior Building,Grounds,Insurance,On Site Guard,Trash Removal
Senior Community No
Tax ID 67467
Ownership Full Ownership
Energy Description Ceiling Fans
Acceptable Financing Cash Sale, Conventional, FHA
Tax Rate 2.2916
Disclosures Mud, Sellers Disclosure
Listing Terms Cash Sale, Conventional, FHA
Financing Cash Sale,Conventional,FHA
Special Listing Condition Mud, Sellers Disclosure
Pets Allowed With Restrictions
Read Less Info
Want to know what your home might be worth? Contact us for a FREE valuation!

Our team is ready to help you sell your home for the highest possible price ASAP

Bought with Coldwell Banker Realty
Learn More About LPT Realty







