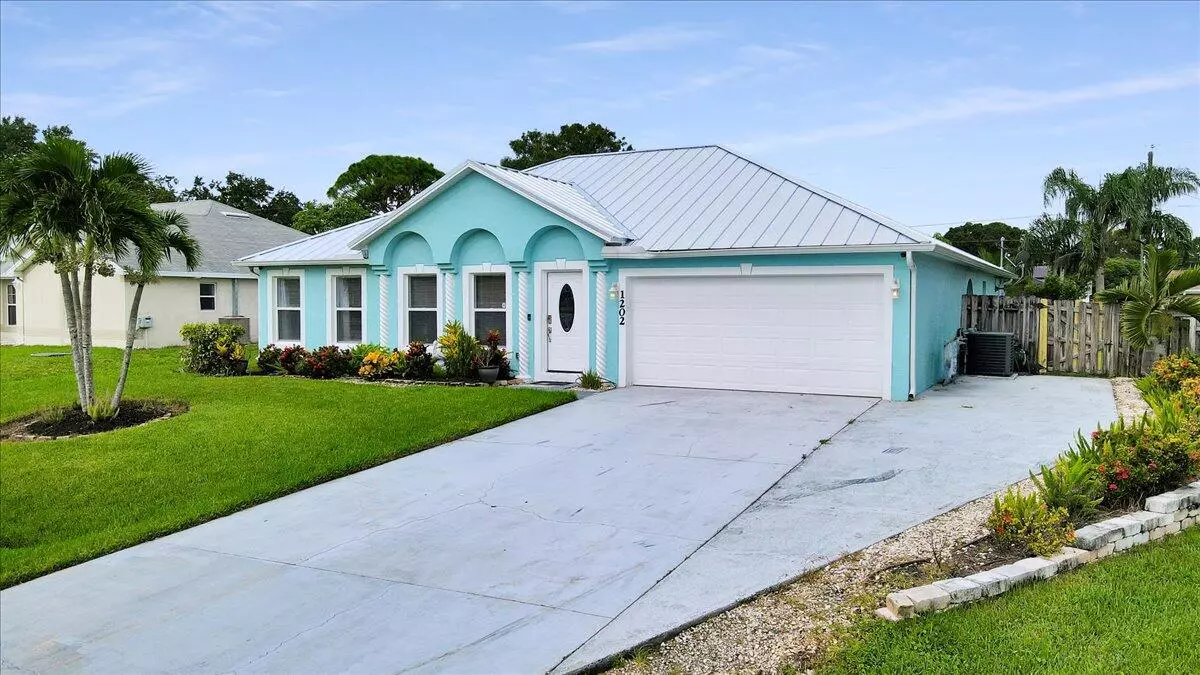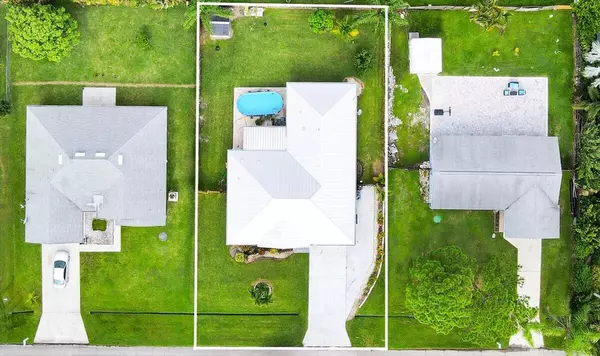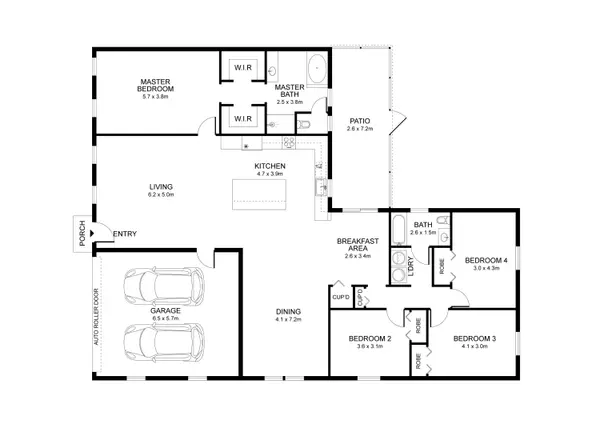Bought with Big Apple Realty & Investments Group PA
$440,000
$480,000
8.3%For more information regarding the value of a property, please contact us for a free consultation.
4 Beds
2 Baths
2,108 SqFt
SOLD DATE : 11/27/2023
Key Details
Sold Price $440,000
Property Type Single Family Home
Sub Type Single Family Detached
Listing Status Sold
Purchase Type For Sale
Square Footage 2,108 sqft
Price per Sqft $208
Subdivision Port St Lucie-Section 04
MLS Listing ID RX-10916087
Sold Date 11/27/23
Style < 4 Floors,Contemporary
Bedrooms 4
Full Baths 2
Construction Status Resale
HOA Y/N No
Year Built 2005
Annual Tax Amount $4,071
Tax Year 2022
Lot Size 10,000 Sqft
Property Description
Discover the meticulous craftsmanship in this stunning 4-bedroom, 2-bathroom single family home. Step inside to Vaulted ceilings elegant 24x24 porcelain tile that stretch throughout the entire house. The interior has been freshly painted. 2022 full kitchen remodel featuring luxurious quartz countertops. waterfall island, equipped with two wireless charging stations. 42-inch upper kitchen cabinets with soft close drawers. High-end stainless-steel appliances, ensuring both modernity and durability. This kitchen combines style and functionality. 2021 metal roof, a 2019 AC system and water heater that offer the assurance of updated comfort and efficiency. Generously sized rooms, ample walk in closets and an above-ground pool surrounded by Mango, Coco, Lemon, and Cherry trees.
Location
State FL
County St. Lucie
Area 7270
Zoning RS-2 PSL
Rooms
Other Rooms Attic, Family, Laundry-Inside, Laundry-Util/Closet
Master Bath Separate Shower, Separate Tub
Interior
Interior Features Ctdrl/Vault Ceilings, Entry Lvl Lvng Area, Kitchen Island, Pantry, Roman Tub, Sky Light(s), Split Bedroom, Walk-in Closet
Heating Central, Electric
Cooling Ceiling Fan, Central
Flooring Tile
Furnishings Unfurnished
Exterior
Exterior Feature Auto Sprinkler, Fence, Room for Pool, Screened Patio, Shed, Shutters
Garage 2+ Spaces, Driveway, Garage - Attached, Golf Cart, RV/Boat, Street
Garage Spaces 2.0
Pool Above Ground
Utilities Available Electric, Public Sewer, Public Water
Amenities Available None
Waterfront No
Waterfront Description None
Roof Type Metal
Parking Type 2+ Spaces, Driveway, Garage - Attached, Golf Cart, RV/Boat, Street
Exposure East
Private Pool Yes
Building
Lot Description < 1/4 Acre, Paved Road
Story 1.00
Foundation CBS
Construction Status Resale
Others
Pets Allowed Yes
Senior Community No Hopa
Restrictions None
Acceptable Financing Conventional, FHA, VA
Membership Fee Required No
Listing Terms Conventional, FHA, VA
Financing Conventional,FHA,VA
Read Less Info
Want to know what your home might be worth? Contact us for a FREE valuation!

Our team is ready to help you sell your home for the highest possible price ASAP

Find out why customers are choosing LPT Realty to meet their real estate needs






