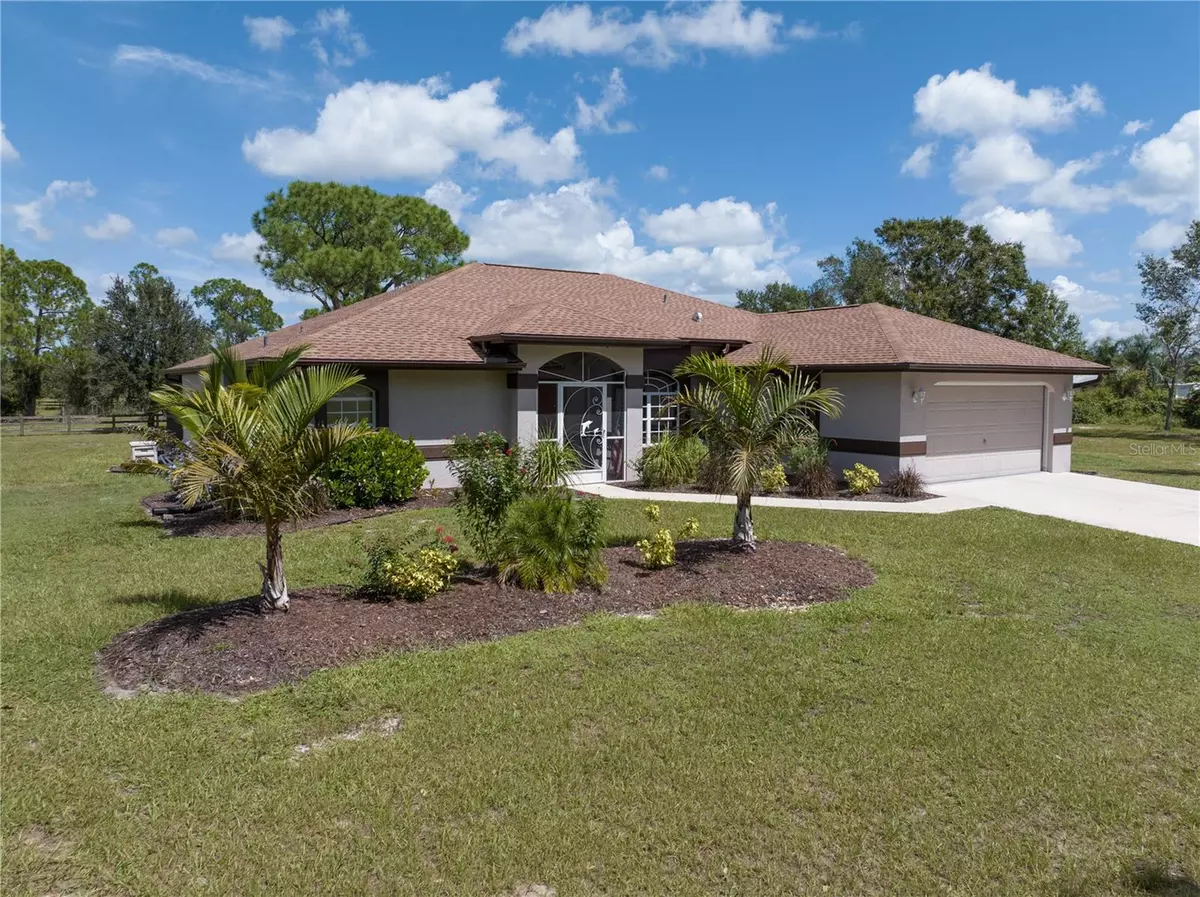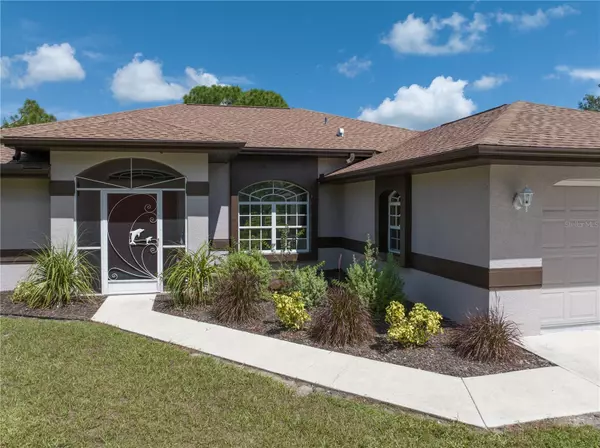$770,000
$799,900
3.7%For more information regarding the value of a property, please contact us for a free consultation.
3 Beds
2 Baths
1,880 SqFt
SOLD DATE : 11/03/2023
Key Details
Sold Price $770,000
Property Type Single Family Home
Sub Type Single Family Residence
Listing Status Sold
Purchase Type For Sale
Square Footage 1,880 sqft
Price per Sqft $409
Subdivision Horse Crk Acres
MLS Listing ID C7481109
Sold Date 11/03/23
Bedrooms 3
Full Baths 2
Construction Status Inspections
HOA Y/N No
Originating Board Stellar MLS
Year Built 1998
Annual Tax Amount $4,622
Lot Size 4.750 Acres
Acres 4.75
Property Description
3 Bedroom, 2 Bathroom Pool Home with almost 5 acres of Land and a 4000 Square Foot insulated Steel Building/Barn with office and full bathroom. It features newer style custom cabinets with exotic granite countertops in both bathrooms and the kitchen. The many recent upgrades include a new roof with 30 year dimensional shingles, new Whole House Reverse Osmosis System, bathroom sinks and faucets, ceiling fans, fresh coat of paint on interior walls and trim, variable speed energy saving pool pump,, re-screened lanai and hurricane shutters. It is conveniently located between Punta Gorda/Port Charlotte and Arcadia, this outstanding property offers buyers a piece of Florida paradise with a resort-like estate. Just shy of 5 acres, this updated pool home offers an additional 4000 square foot insulated Steel building/barn that has unlimited uses. Behind the privacy entry gate you'll find a landscape of mature native trees which provides a private, park-like atmosphere. Once inside the home you'll find a spacious open concept living/dining room and kitchen with added breakfast nook. The kitchen has newer style custom cabinets and beautiful exotic granite countertops. The living area has unobstructed views of the spa-like pool, landscape and pastures through the stacking glass sliders that open up to a screened lanai, covered patio and pool. The master bedroom is complete with en-suite bathroom with newer cabinets and granite countertops, walk in closet, walk in shower with bench, and an additional storage closet. The 4,000 square foot steel building has a concrete floor and is fully insulated with roll-up doors on both ends. This building measures 80'x40' with an additional attached side barn that measures 40'x20'. Inside the main steel building is an insulated, air-conditioned office area with a full bathroom as well as a storage loft above. The side barn currently has two high powered exhaust fans installed on the back side, which was previously used as a paint booth. The buildings are equipped with three 220 outlets, water, industrial metal shelving, and plenty of room to add stalls for animals if desired. The three pastures are equipped with sturdy three board pasture fencing and cross-fenced with installed hot wiring to provide security for family and animals. There is also a fenced in chicken coop inside the pasture. All power lines and utilities are underground to provide more reliable service, and receptacles for electric and water can be found all throughout the property-perfect for RV hookups. The location offers a variety of dining, shopping, and business establishments. The Punta Gorda/Port Charlotte area is know for its Florida lifestyle amenities. The Kingsway Golf Course and Country Club is located nearby and is undergoing a complete renovation, and will soon be home to world-class practice facilities, distinctive course design, and modern culinary offerings.
Location
State FL
County Desoto
Community Horse Crk Acres
Zoning RM
Interior
Interior Features Ceiling Fans(s), High Ceilings, Living Room/Dining Room Combo, Master Bedroom Main Floor, Open Floorplan, Stone Counters, Walk-In Closet(s)
Heating Central, Electric
Cooling Central Air
Flooring Ceramic Tile, Concrete, Other, Wood
Furnishings Unfurnished
Fireplace false
Appliance Built-In Oven, Cooktop, Dishwasher, Disposal, Dryer, Electric Water Heater, Exhaust Fan, Microwave, Range, Refrigerator, Washer, Whole House R.O. System
Laundry Inside, Laundry Room
Exterior
Exterior Feature Hurricane Shutters
Parking Features Garage Door Opener, Ground Level
Garage Spaces 2.0
Fence Other, Wire, Wood
Pool In Ground
Utilities Available Electricity Connected
Roof Type Shingle
Porch Front Porch, Rear Porch, Screened
Attached Garage true
Garage true
Private Pool Yes
Building
Story 1
Entry Level One
Foundation Slab
Lot Size Range 2 to less than 5
Sewer Septic Tank
Water Well
Architectural Style Custom
Structure Type Block,Stucco
New Construction false
Construction Status Inspections
Schools
Elementary Schools West Elementary School
Middle Schools Desoto Middle School
High Schools Desoto County High School
Others
Pets Allowed Yes
Senior Community No
Ownership Fee Simple
Acceptable Financing Cash, Conventional
Membership Fee Required None
Listing Terms Cash, Conventional
Special Listing Condition None
Read Less Info
Want to know what your home might be worth? Contact us for a FREE valuation!

Our team is ready to help you sell your home for the highest possible price ASAP

© 2025 My Florida Regional MLS DBA Stellar MLS. All Rights Reserved.
Bought with RE/MAX ANCHOR OF MARINA PARK
Learn More About LPT Realty







