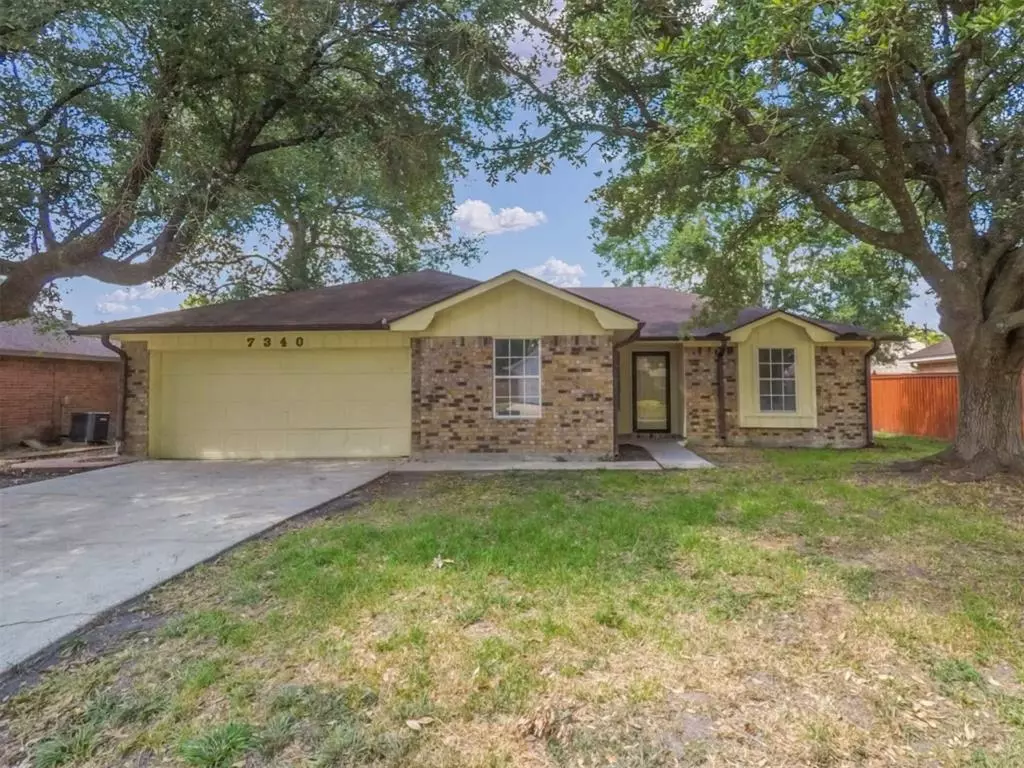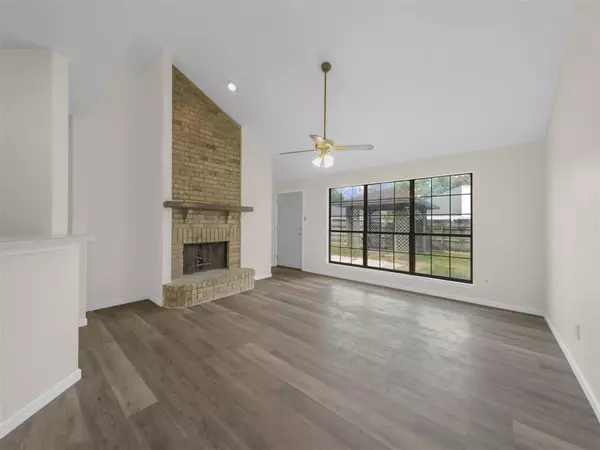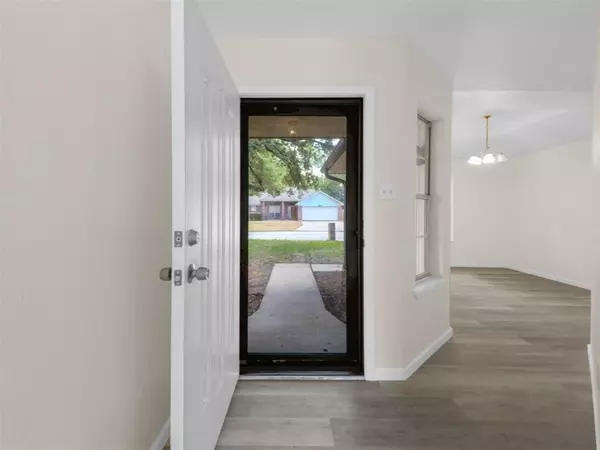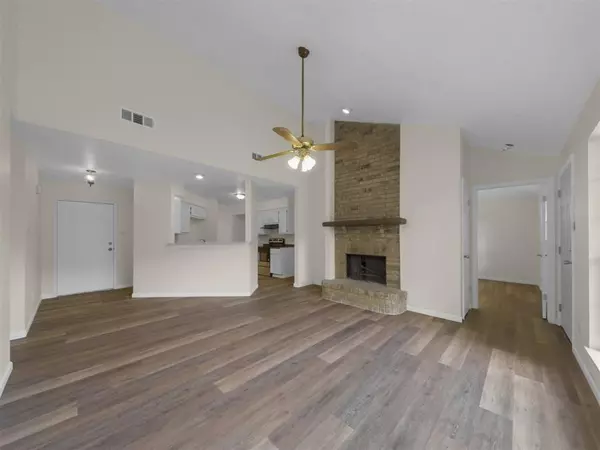$174,000
For more information regarding the value of a property, please contact us for a free consultation.
3 Beds
2 Baths
1,258 SqFt
SOLD DATE : 10/19/2023
Key Details
Property Type Single Family Home
Listing Status Sold
Purchase Type For Sale
Square Footage 1,258 sqft
Price per Sqft $136
Subdivision Hidden Valley Estates
MLS Listing ID 59934022
Sold Date 10/19/23
Style Traditional
Bedrooms 3
Full Baths 2
Year Built 1988
Annual Tax Amount $4,192
Tax Year 2022
Lot Size 7,000 Sqft
Acres 0.1607
Property Description
Welcome to this charming single-story home in Beaumont, TX. With 3 bedrooms and 2 baths, this centrally located property offers convenience and comfort. The new laminate floors and fresh interior paint give the home a modern touch. Upgrades include new toilets, vanities, fixtures, kitchen countertops, and an oven. The high ceilings in the living room create an open atmosphere, complete with wood-burning fireplace. The kitchen opens to the living room, and the adjoining dining room can be used as a home office. Enjoy the convenience of a 2-car garage and double-wide driveway. Several mature shade trees, with fenced backyard and covered deck. Roof with windstorm certificate. The neighborhood has a great feel to it, and shopping and restaurants are nearby. Don't miss out on this opportunity in Hidden Valley Estates, schedule a viewing today!
Location
State TX
County Jefferson
Rooms
Bedroom Description All Bedrooms Down,En-Suite Bath,Primary Bed - 1st Floor,Walk-In Closet
Other Rooms 1 Living Area, Family Room, Living Area - 1st Floor, Utility Room in Garage
Master Bathroom Primary Bath: Tub/Shower Combo, Secondary Bath(s): Tub/Shower Combo
Den/Bedroom Plus 3
Kitchen Kitchen open to Family Room
Interior
Interior Features Fire/Smoke Alarm
Heating Central Electric
Cooling Central Electric
Flooring Laminate
Fireplaces Number 1
Fireplaces Type Wood Burning Fireplace
Exterior
Exterior Feature Back Yard Fenced, Covered Patio/Deck, Satellite Dish
Parking Features Attached Garage
Garage Spaces 2.0
Garage Description Auto Garage Door Opener, Double-Wide Driveway
Roof Type Composition
Street Surface Concrete,Curbs
Private Pool No
Building
Lot Description Subdivision Lot
Faces South
Story 1
Foundation Slab
Lot Size Range 0 Up To 1/4 Acre
Sewer Public Sewer
Water Public Water
Structure Type Brick,Wood
New Construction No
Schools
Elementary Schools Guess Elementary School
Middle Schools King Middle School (Beaumont)
High Schools West Brook High School
School District 143 - Beaumont
Others
Senior Community No
Restrictions Restricted
Tax ID 028040-000-004300-00000
Ownership Full Ownership
Energy Description Ceiling Fans,Insulation - Batt,Insulation - Blown Cellulose
Acceptable Financing Cash Sale, Conventional, FHA, USDA Loan, VA
Tax Rate 2.6134
Disclosures Sellers Disclosure
Listing Terms Cash Sale, Conventional, FHA, USDA Loan, VA
Financing Cash Sale,Conventional,FHA,USDA Loan,VA
Special Listing Condition Sellers Disclosure
Read Less Info
Want to know what your home might be worth? Contact us for a FREE valuation!

Our team is ready to help you sell your home for the highest possible price ASAP

Bought with Non-MLS
Learn More About LPT Realty







