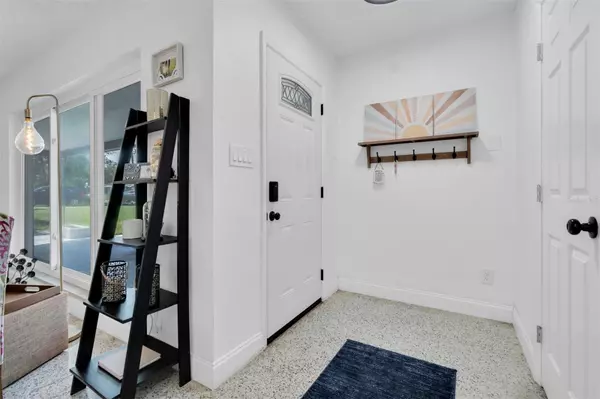$470,000
$479,900
2.1%For more information regarding the value of a property, please contact us for a free consultation.
3 Beds
3 Baths
1,786 SqFt
SOLD DATE : 10/10/2023
Key Details
Sold Price $470,000
Property Type Single Family Home
Sub Type Single Family Residence
Listing Status Sold
Purchase Type For Sale
Square Footage 1,786 sqft
Price per Sqft $263
Subdivision Country Club Sub
MLS Listing ID U8212216
Sold Date 10/10/23
Bedrooms 3
Full Baths 3
Construction Status Inspections
HOA Y/N No
Originating Board Stellar MLS
Year Built 1960
Annual Tax Amount $4,886
Lot Size 9,147 Sqft
Acres 0.21
Lot Dimensions 60x147
Property Description
Don't miss out on this modern, updated block home just around the corner from St. Petersburg Country Club! This spacious three bedroom split floor plan has an open kitchen with two ensuite bathrooms and an additional full guest bathroom. Freshly landscaped and sodded with a new irrigation system and pump, you and your furry friends are sure to enjoy the fenced backyard oasis. There is plenty of room for a pool and you will stay high and dry for hurricane season in this non flood zone. The convenient location is just blocks to Maximo marina and the rapidly growing Skyway Marina district. Get to downtown St. Pete in less that ten minutes via 275 or catch a sunset on the beach in just over ten minutes. Add your finishing touches and make this home yours today!
Location
State FL
County Pinellas
Community Country Club Sub
Direction S
Interior
Interior Features Ceiling Fans(s), Living Room/Dining Room Combo, Open Floorplan, Split Bedroom
Heating Central
Cooling Central Air
Flooring Terrazzo, Wood
Fireplace false
Appliance Cooktop, Dishwasher, Dryer, Microwave, Refrigerator, Washer
Exterior
Exterior Feature Irrigation System
Utilities Available Public, Sprinkler Recycled
Roof Type Shingle
Garage false
Private Pool No
Building
Story 1
Entry Level One
Foundation Block
Lot Size Range 0 to less than 1/4
Sewer Public Sewer
Water Public
Structure Type Block, Stucco
New Construction false
Construction Status Inspections
Others
Senior Community No
Ownership Fee Simple
Acceptable Financing Cash, Conventional, FHA
Listing Terms Cash, Conventional, FHA
Special Listing Condition None
Read Less Info
Want to know what your home might be worth? Contact us for a FREE valuation!

Our team is ready to help you sell your home for the highest possible price ASAP

© 2025 My Florida Regional MLS DBA Stellar MLS. All Rights Reserved.
Bought with HARTNEY REALTY & DEVELOPMENT
Learn More About LPT Realty







