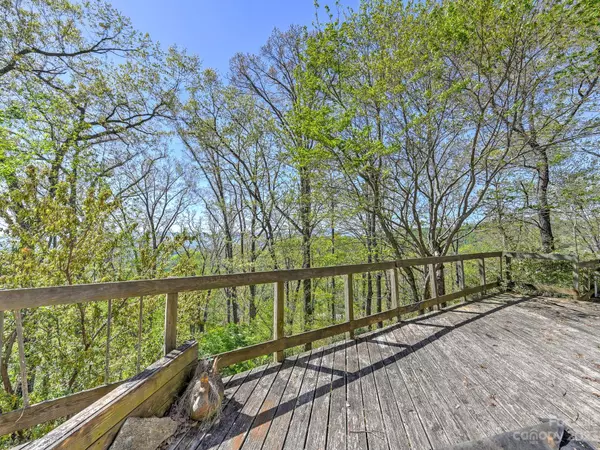$160,000
$150,000
6.7%For more information regarding the value of a property, please contact us for a free consultation.
3 Beds
2 Baths
1,667 SqFt
SOLD DATE : 10/03/2023
Key Details
Sold Price $160,000
Property Type Single Family Home
Sub Type Single Family Residence
Listing Status Sold
Purchase Type For Sale
Square Footage 1,667 sqft
Price per Sqft $95
Subdivision Hidden Meadow Estates
MLS Listing ID 4014903
Sold Date 10/03/23
Style Ranch
Bedrooms 3
Full Baths 2
HOA Fees $55/ann
HOA Y/N 1
Abv Grd Liv Area 1,667
Year Built 2001
Lot Size 1.370 Acres
Acres 1.37
Property Description
Enjoy breathtaking long-range mountain views that are maximized in the winter at this lovely home, nestled in a quiet Candler neighborhood w/a private, peaceful setting. Inside you'll find a desirable split-bedroom floorplan with a spacious open concept allowing for plenty of room to spread out. Features include lots of natural light, vaulted ceilings, cozy fireplace in the living room. Large kitchen w/a breakfast bar & ample counter space. Oversized primary suite w/a walk-in-closet and relaxing garden tub, walk-in shower & skylights in the bath. 2 additional generously sized bedrooms & full bath. Per seller-this home was built stronger than typical manufactured homes w/2x6 walls. 2-car covered carport for parking & storage & workshop. Conveniently located to schools, shopping, dining and the interstate. Buyer(s) &/or their agent are responsible for researching & confirming the accuracy of any information provided in this listing. DO NOT ACCESS BACK DECK. USE CAUTION ON FRONT DECK
Location
State NC
County Buncombe
Building/Complex Name none
Zoning OU
Rooms
Main Level Bedrooms 3
Interior
Interior Features Breakfast Bar, Garden Tub, Open Floorplan, Pantry, Vaulted Ceiling(s), Walk-In Closet(s)
Heating Heat Pump
Cooling Heat Pump
Flooring Carpet
Fireplaces Type Living Room
Fireplace true
Appliance Dishwasher, Electric Oven, Electric Range, Electric Water Heater, Microwave, Refrigerator
Exterior
View Long Range, Mountain(s), Year Round
Roof Type Composition
Parking Type Carport, Driveway
Garage false
Building
Foundation Crawl Space
Sewer Septic Installed
Water Shared Well
Architectural Style Ranch
Level or Stories One
Structure Type Vinyl
New Construction false
Schools
Elementary Schools Candler/Enka
Middle Schools Enka
High Schools Enka
Others
HOA Name IPM
Senior Community false
Restrictions Subdivision
Special Listing Condition None
Read Less Info
Want to know what your home might be worth? Contact us for a FREE valuation!

Our team is ready to help you sell your home for the highest possible price ASAP
© 2024 Listings courtesy of Canopy MLS as distributed by MLS GRID. All Rights Reserved.
Bought with Misti Chandler • The Overman Group Inc

Find out why customers are choosing LPT Realty to meet their real estate needs






