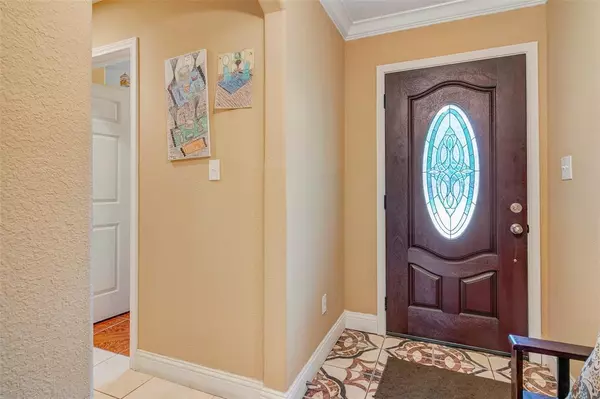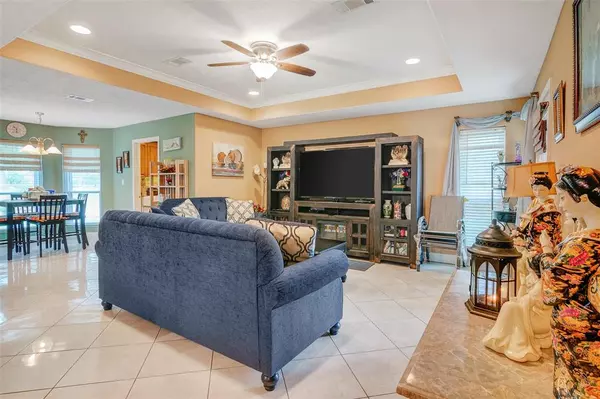$200,000
For more information regarding the value of a property, please contact us for a free consultation.
3 Beds
3 Baths
1,483 SqFt
SOLD DATE : 09/05/2023
Key Details
Property Type Single Family Home
Listing Status Sold
Purchase Type For Sale
Square Footage 1,483 sqft
Price per Sqft $131
Subdivision Hidden Valley Estates
MLS Listing ID 63680161
Sold Date 09/05/23
Style Traditional
Bedrooms 3
Full Baths 3
Year Built 2005
Annual Tax Amount $5,220
Tax Year 2022
Lot Size 9,900 Sqft
Acres 0.2273
Property Description
Come take a look at this adorable home in Beaumont's North End. This home is located on a corner lot in cul de sac street. New roof and new gutters. Tray ceiling in the den. Formal dining or living room space. The kitchen features granite counters, gas stove, microwave, custom cabinets and a breakfast room. Tile and laminate flooring throughout. Jetted tub in the master bath with separate shower and walk in closet. Inside utility room. Private back yard with spacious patio and storage shed. This well maintained home has so much to offer!
Location
State TX
County Jefferson
Rooms
Bedroom Description Primary Bed - 1st Floor,Walk-In Closet
Other Rooms 1 Living Area, Formal Dining, Utility Room in House
Master Bathroom Primary Bath: Double Sinks, Primary Bath: Jetted Tub, Primary Bath: Separate Shower, Secondary Bath(s): Tub/Shower Combo
Kitchen Kitchen open to Family Room
Interior
Interior Features Crown Molding, Fire/Smoke Alarm
Heating Central Electric
Cooling Central Electric
Flooring Laminate, Tile
Exterior
Exterior Feature Back Yard Fenced
Parking Features Attached Garage
Garage Spaces 2.0
Roof Type Composition
Private Pool No
Building
Lot Description Corner, Cul-De-Sac
Faces North
Story 1
Foundation Slab
Lot Size Range 0 Up To 1/4 Acre
Sewer Public Sewer
Water Public Water
Structure Type Brick
New Construction No
Schools
Elementary Schools Guess Elementary School
Middle Schools Vincent Middle School
High Schools West Brook High School
School District 143 - Beaumont
Others
Senior Community No
Restrictions No Restrictions
Tax ID 028040-000-001900-00000
Ownership Full Ownership
Energy Description Ceiling Fans
Acceptable Financing Cash Sale, Conventional, FHA, VA
Tax Rate 2.6134
Disclosures Sellers Disclosure
Listing Terms Cash Sale, Conventional, FHA, VA
Financing Cash Sale,Conventional,FHA,VA
Special Listing Condition Sellers Disclosure
Read Less Info
Want to know what your home might be worth? Contact us for a FREE valuation!

Our team is ready to help you sell your home for the highest possible price ASAP

Bought with RE/MAX ONE
Learn More About LPT Realty







