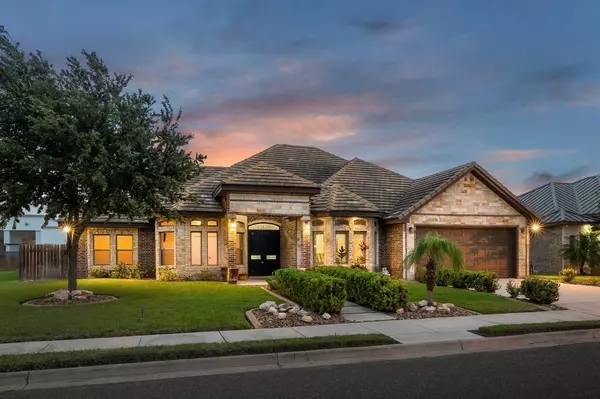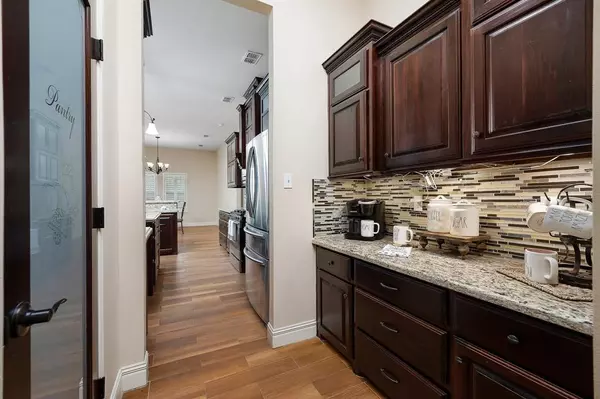$379,000
For more information regarding the value of a property, please contact us for a free consultation.
3 Beds
2.1 Baths
2,863 SqFt
SOLD DATE : 08/16/2023
Key Details
Property Type Single Family Home
Listing Status Sold
Purchase Type For Sale
Square Footage 2,863 sqft
Price per Sqft $128
Subdivision Tuscany Village Ut 2
MLS Listing ID 7792829
Sold Date 08/16/23
Style Traditional
Bedrooms 3
Full Baths 2
Half Baths 1
HOA Fees $33/ann
HOA Y/N 1
Year Built 2014
Annual Tax Amount $7,022
Tax Year 2022
Lot Size 9,193 Sqft
Acres 0.21
Property Description
New Price! Stunning one story home in the gorgeous gated community of Tuscany and prestigious Sharyland ISD. This spacious 2860 square foot beauty is filled with tons of custom features and luxury finishes. The chef's kitchen comes complete with a highly sought gas stove, a butlers pantry, a center island, a huge walk-in pantry, and a variety of high-end solid wood, glass, and open cabinets. This kitchen is open to the living space and is anchored on either end by a beautiful formal dining room and a breakfast nook on the other, both with plantation shutters. The primary bedroom has an extra area attached that is perfect for a sitting space or home office. And the bonus room to the left side is large enough to use as a playroom, secondary living room, or to place your pool table in. Not to be outdone by the interior, the exterior is professionally landscaped and has a fantastic back patio perfect for your weekend barbeque. This is one to see!
Location
State TX
County Hidalgo
Rooms
Bedroom Description All Bedrooms Down,En-Suite Bath,Sitting Area,Split Plan,Walk-In Closet
Other Rooms Breakfast Room, Family Room, Formal Dining, Utility Room in House
Master Bathroom Half Bath, Primary Bath: Double Sinks, Primary Bath: Jetted Tub, Primary Bath: Separate Shower, Primary Bath: Soaking Tub, Secondary Bath(s): Tub/Shower Combo
Kitchen Breakfast Bar, Butler Pantry, Island w/o Cooktop, Kitchen open to Family Room, Pantry, Under Cabinet Lighting, Walk-in Pantry
Interior
Interior Features Drapes/Curtains/Window Cover, Fire/Smoke Alarm, Formal Entry/Foyer, High Ceiling, Refrigerator Included, Wet Bar
Heating Central Electric
Cooling Central Electric
Flooring Tile
Exterior
Exterior Feature Back Yard Fenced, Controlled Subdivision Access, Covered Patio/Deck, Patio/Deck, Porch
Parking Features Attached Garage
Garage Spaces 2.0
Garage Description Double-Wide Driveway
Roof Type Tile
Private Pool No
Building
Lot Description Subdivision Lot
Story 1
Foundation Slab
Lot Size Range 0 Up To 1/4 Acre
Sewer Public Sewer
Water Public Water
Structure Type Brick,Stone
New Construction No
Schools
Elementary Schools Jessie L. Jensen Elementary School
Middle Schools Sharyland North Junior High School
High Schools Sharyland High School
School District 919 - Sharyland
Others
HOA Fee Include Limited Access Gates
Senior Community No
Restrictions Deed Restrictions
Tax ID T8260-02-000-0085-00
Energy Description Ceiling Fans
Acceptable Financing Cash Sale, Conventional, FHA, VA
Tax Rate 2.4637
Disclosures Sellers Disclosure
Listing Terms Cash Sale, Conventional, FHA, VA
Financing Cash Sale,Conventional,FHA,VA
Special Listing Condition Sellers Disclosure
Read Less Info
Want to know what your home might be worth? Contact us for a FREE valuation!

Our team is ready to help you sell your home for the highest possible price ASAP

Bought with Non-MLS
Learn More About LPT Realty







