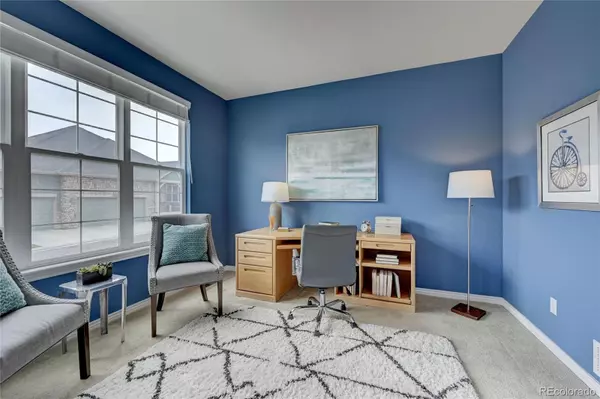$760,000
$780,000
2.6%For more information regarding the value of a property, please contact us for a free consultation.
2 Beds
2 Baths
2,046 SqFt
SOLD DATE : 06/28/2023
Key Details
Sold Price $760,000
Property Type Single Family Home
Sub Type Single Family Residence
Listing Status Sold
Purchase Type For Sale
Square Footage 2,046 sqft
Price per Sqft $371
Subdivision Saddlebrook
MLS Listing ID 4134377
Sold Date 06/28/23
Style Contemporary
Bedrooms 2
Full Baths 2
Condo Fees $273
HOA Fees $273/mo
HOA Y/N Yes
Originating Board recolorado
Year Built 2007
Annual Tax Amount $2,917
Tax Year 2022
Lot Size 3,484 Sqft
Acres 0.08
Property Description
Welcome to this stunning patio home, nestled on a quiet tree-lined street in the sought after Saddle Brook Community. This home has an open and spacious layout, boasting with gorgeous vaulted ceilings, an open kitchen overlooking the living room & courtyard. The living room features floor to ceiling windows and a cozy gas fireplace. The primary suite has a huge walk-in closet, 5-piece bathroom with a soaker tub. The study faces South with great natural light. This home is filled with natural light, creating a warm and inviting ambiance. The back patio over looks the professionally landscaped courtyard. This home has been maintained exceptionally well and with only one owner. This is virtually a maintenance-free home with everything you need on the main floor. Basement is unfinished with roughed-in plumbing. The Saddle Brook park and walking trails are just moments away and easy access to shopping and restaurants.
Location
State CO
County Jefferson
Rooms
Basement Unfinished
Main Level Bedrooms 2
Interior
Interior Features Breakfast Nook, Ceiling Fan(s), Five Piece Bath, Granite Counters, High Ceilings, Open Floorplan, Primary Suite, Smoke Free, Vaulted Ceiling(s)
Heating Forced Air
Cooling Central Air
Flooring Carpet, Tile, Wood
Fireplaces Number 1
Fireplaces Type Gas
Fireplace Y
Appliance Cooktop, Dishwasher, Disposal, Double Oven, Dryer, Microwave, Refrigerator, Washer
Exterior
Garage Spaces 2.0
Roof Type Composition
Total Parking Spaces 2
Garage Yes
Building
Lot Description Greenbelt, Landscaped, Sprinklers In Front, Sprinklers In Rear
Story One
Sewer Public Sewer
Water Public
Level or Stories One
Structure Type Brick, Frame, Wood Siding
Schools
Elementary Schools West Woods
Middle Schools Drake
High Schools Ralston Valley
School District Jefferson County R-1
Others
Senior Community No
Ownership Corporation/Trust
Acceptable Financing 1031 Exchange, Cash, Conventional, FHA, Jumbo, VA Loan
Listing Terms 1031 Exchange, Cash, Conventional, FHA, Jumbo, VA Loan
Special Listing Condition None
Read Less Info
Want to know what your home might be worth? Contact us for a FREE valuation!

Our team is ready to help you sell your home for the highest possible price ASAP

© 2024 METROLIST, INC., DBA RECOLORADO® – All Rights Reserved
6455 S. Yosemite St., Suite 500 Greenwood Village, CO 80111 USA
Bought with Madison & Company Properties

Find out why customers are choosing LPT Realty to meet their real estate needs






