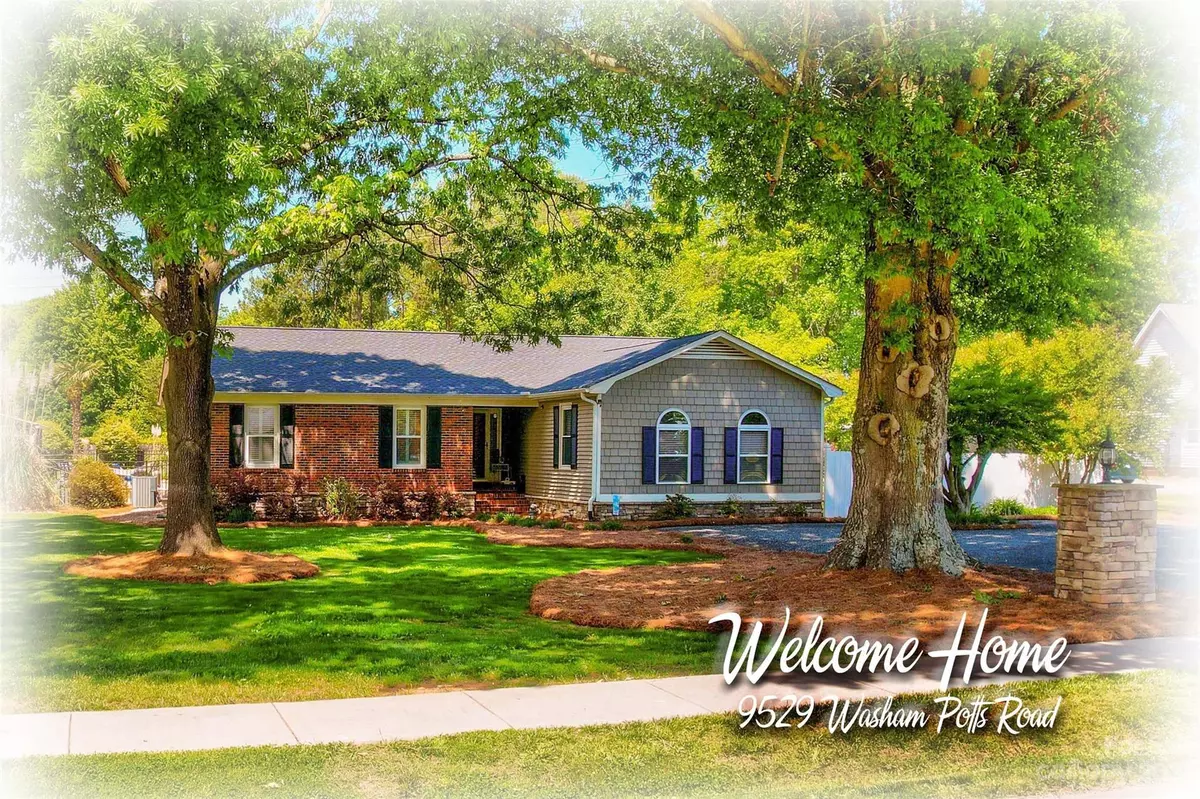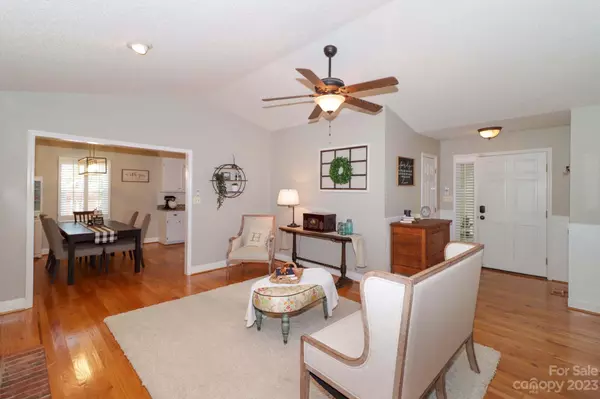$615,000
$615,000
For more information regarding the value of a property, please contact us for a free consultation.
3 Beds
2 Baths
2,136 SqFt
SOLD DATE : 06/09/2023
Key Details
Sold Price $615,000
Property Type Single Family Home
Sub Type Single Family Residence
Listing Status Sold
Purchase Type For Sale
Square Footage 2,136 sqft
Price per Sqft $287
Subdivision Dogwood Acres
MLS Listing ID 4025935
Sold Date 06/09/23
Style Transitional
Bedrooms 3
Full Baths 2
Construction Status Completed
Abv Grd Liv Area 2,136
Year Built 1987
Lot Size 0.960 Acres
Acres 0.96
Lot Dimensions 150 x 280
Property Description
Beautiful one level living on almost an acre lot with in-town Cornelius convenience and no HOA restrictions! Enjoy family time in the great room with wood-burning fireplace and vaulted ceilings. Spacious kitchen and breakfast room with granite countertops, stainless appliances and pantry. Hardwood floors throughout living areas. Enjoy a staycation daily on the beautiful covered back porch along side the in-ground saltwater pool, hot tub and poolside bar. Perfect for the car enthusiast, boat or RV owner, a detached 3-car garage with 3-phase power, a 2-car garage and a storage building complete this wonderful property. New home roof in April 2023! Fenced back yard and side yard. Short stroll to restaurants, shopping and entertainment. Conveniently located to I-77, schools and hospitals. This one won't last long!
Location
State NC
County Mecklenburg
Zoning NR
Rooms
Main Level Bedrooms 3
Interior
Interior Features Attic Stairs Pulldown, Cable Prewire, Entrance Foyer, Open Floorplan, Pantry, Storage, Vaulted Ceiling(s), Walk-In Pantry
Heating Electric, Heat Pump
Cooling Ceiling Fan(s), Central Air, Electric, Heat Pump
Flooring Vinyl, Vinyl, Wood
Fireplaces Type Great Room, Wood Burning
Fireplace true
Appliance Convection Oven, Dishwasher, Disposal, Electric Range, Electric Water Heater, Microwave, Plumbed For Ice Maker, Self Cleaning Oven
Exterior
Exterior Feature Hot Tub, In Ground Pool
Fence Fenced
Utilities Available Cable Available
Roof Type Shingle
Parking Type Driveway, Detached Garage
Garage true
Building
Lot Description Level
Foundation Crawl Space
Sewer Septic Installed
Water Well
Architectural Style Transitional
Level or Stories One
Structure Type Brick Partial, Fiber Cement, Stone Veneer, Wood
New Construction false
Construction Status Completed
Schools
Elementary Schools J.V. Washam
Middle Schools Bailey
High Schools William Amos Hough
Others
Senior Community false
Acceptable Financing Cash, Conventional
Listing Terms Cash, Conventional
Special Listing Condition None
Read Less Info
Want to know what your home might be worth? Contact us for a FREE valuation!

Our team is ready to help you sell your home for the highest possible price ASAP
© 2024 Listings courtesy of Canopy MLS as distributed by MLS GRID. All Rights Reserved.
Bought with Greg Martin • MartinGroup Properties Inc

Find out why customers are choosing LPT Realty to meet their real estate needs






