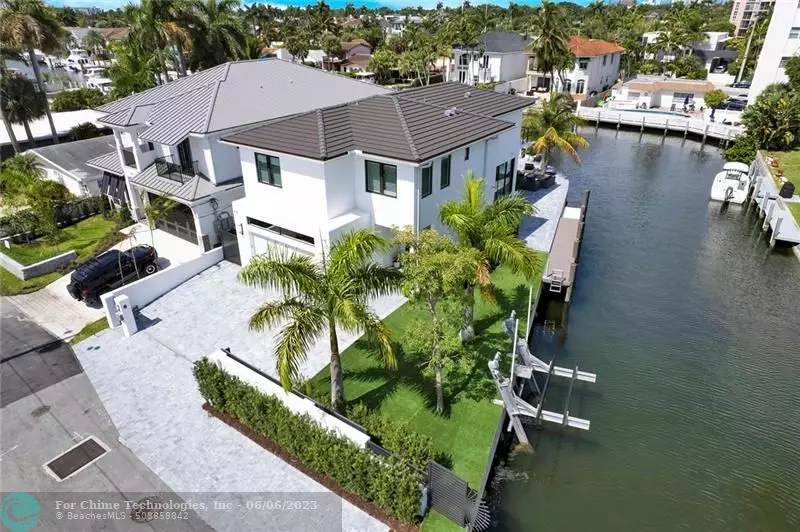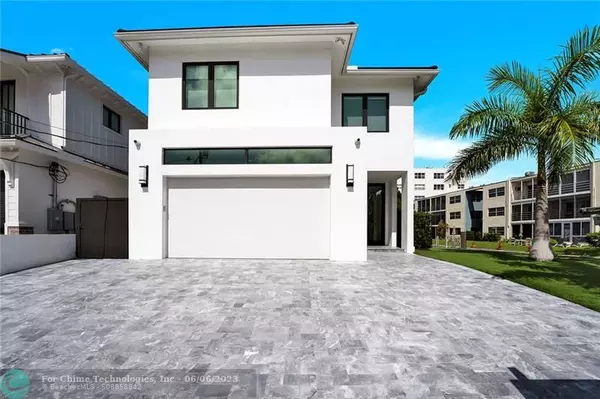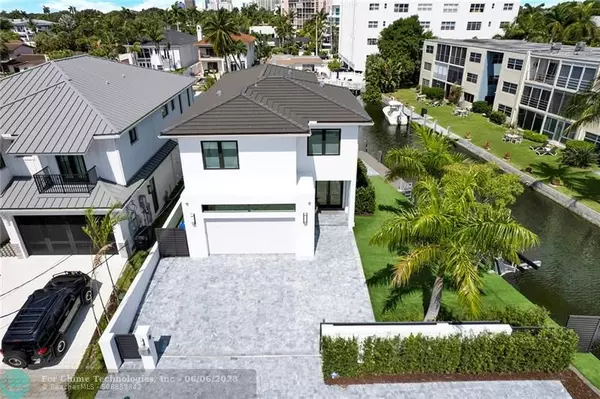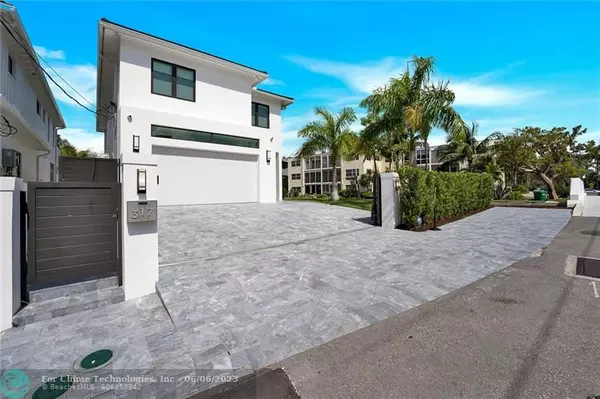$3,299,000
$3,299,000
For more information regarding the value of a property, please contact us for a free consultation.
3 Beds
3.5 Baths
2,800 SqFt
SOLD DATE : 05/30/2023
Key Details
Sold Price $3,299,000
Property Type Single Family Home
Sub Type Single
Listing Status Sold
Purchase Type For Sale
Square Footage 2,800 sqft
Price per Sqft $1,178
Subdivision Venice 8-12 B
MLS Listing ID F10375734
Sold Date 05/30/23
Style WF/Pool/Ocean Access
Bedrooms 3
Full Baths 3
Half Baths 1
Construction Status Resale
HOA Y/N Yes
Year Built 2019
Annual Tax Amount $43,394
Tax Year 2021
Lot Size 7,670 Sqft
Property Description
The Ultimate SoFlo Living Experience Turn Key Fully Furnished! 155 Ft of private water frontage, Highest seawall & elevation in Las Olas, jet skis slips, 16,000 lb boat lift, & considerable amount of parking space on beautiful corner lot just steps away from Las Olas. No fixed bridges. 3BD 3.5BT appx. 2,800 Sf Ft. Open kitchen w/ premium built-ins & stone throughout. Large master w/ 2 walk-in closets. Master bath w/ large tub and smart toilet. Upstairs laundry w/ quartz tops & abundant storage. Beautiful guest rooms w/ walk-in closets and ensuite baths. Sonos system through the entire house. Control lights, shades, AC, 2 car garage, gate, cameras from anywhere! Pool+hot tub w/gas heater and no maintenance turf. AC garage, premium insulation+ soundproofing, & hurricane Low-E glass.
Location
State FL
County Broward County
Area Ft Ldale Se (3280;3600;3800)
Zoning RS-8
Rooms
Bedroom Description Master Bedroom Upstairs,Sitting Area - Master Bedroom
Other Rooms Utility Room/Laundry
Dining Room Breakfast Area, Dining/Living Room, Eat-In Kitchen
Interior
Interior Features First Floor Entry, Bar, Closet Cabinetry, Kitchen Island, Walk-In Closets
Heating Central Heat, Electric Heat
Cooling Central Cooling, Electric Cooling
Flooring Tile Floors
Equipment Automatic Garage Door Opener, Dishwasher, Disposal, Dryer, Electric Range, Electric Water Heater, Fire Alarm, Gas Range, Microwave, Owned Burglar Alarm, Refrigerator, Smoke Detector, Wall Oven, Washer
Furnishings Furnished
Exterior
Exterior Feature Barbeque, Exterior Lighting, High Impact Doors, Open Balcony, Open Porch, Outdoor Shower
Parking Features Attached
Garage Spaces 2.0
Pool Below Ground Pool, Heated, Whirlpool In Pool
Waterfront Description Canal Front,No Fixed Bridges,Ocean Access,Point Lot
Water Access Y
Water Access Desc Boatlift,Private Dock
View Canal, Water View
Roof Type Flat Tile Roof
Private Pool No
Building
Lot Description Less Than 1/4 Acre Lot
Foundation Concrete Block Construction, Elevated Construction
Sewer Municipal Sewer
Water Municipal Water
Construction Status Resale
Others
Pets Allowed Yes
Senior Community No HOPA
Restrictions No Restrictions
Acceptable Financing Cash, Conventional
Membership Fee Required No
Listing Terms Cash, Conventional
Pets Allowed No Restrictions
Read Less Info
Want to know what your home might be worth? Contact us for a FREE valuation!

Our team is ready to help you sell your home for the highest possible price ASAP

Bought with Galleria International Realty
Learn More About LPT Realty







