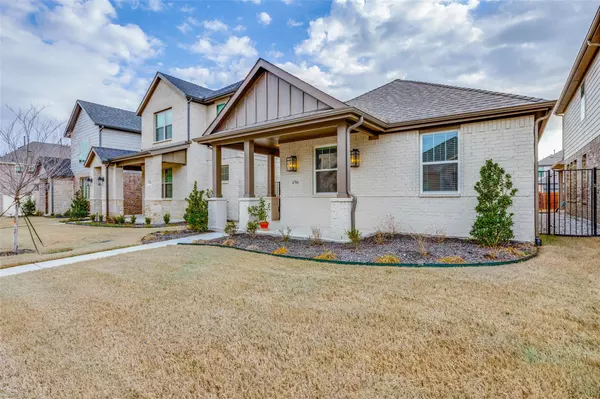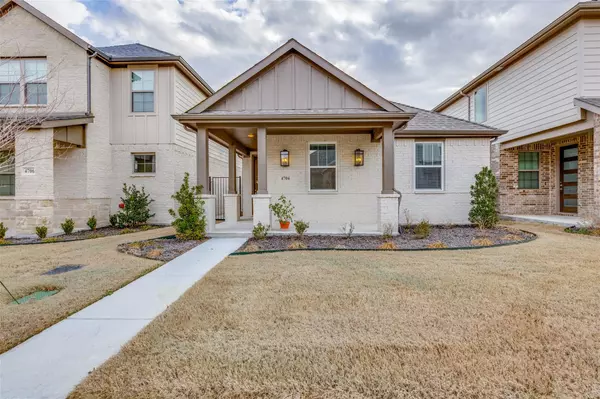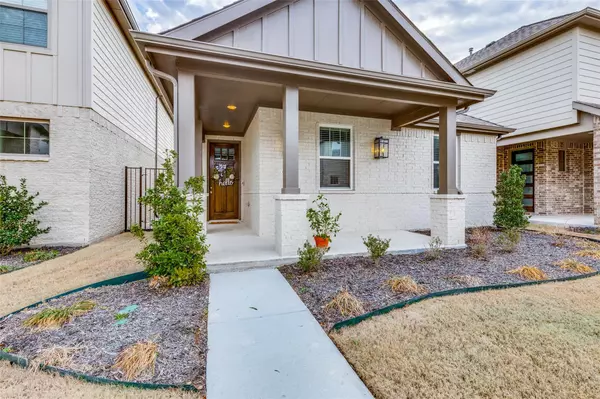$349,000
For more information regarding the value of a property, please contact us for a free consultation.
3 Beds
2 Baths
1,573 SqFt
SOLD DATE : 04/24/2023
Key Details
Property Type Single Family Home
Sub Type Single Family Residence
Listing Status Sold
Purchase Type For Sale
Square Footage 1,573 sqft
Price per Sqft $221
Subdivision Heritage Vlg
MLS Listing ID 20265080
Sold Date 04/24/23
Style Traditional
Bedrooms 3
Full Baths 2
HOA Fees $104/mo
HOA Y/N Mandatory
Year Built 2022
Annual Tax Amount $10,910
Lot Size 3,484 Sqft
Acres 0.08
Property Description
You'll love this community feel and cottage style home close to the heart of Fort Worth. Unique setting with a Parkview between homes and within walking distance to the park & library. This amazing 1-story, 3 bedroom home is full of upgrades including plank flooring, ceiling fans & window treatments throughout, spacious kitchen, butlers pantry, primary bath and WIC, and a garage outlet for your EV. The covered Front porch will give you a great place to visit with neighbors or just sit and enjoy your morning coffee. This home is perfect for first time buyers or anyone that wants minimize maintenance and an easy living lifestyle! Close proximity to everything. This home is move-in ready so don't delay!
Location
State TX
County Tarrant
Community Curbs, Greenbelt, Park, Playground, Sidewalks
Direction From DFW airport, take TX 183 West toward Fort Worth to US 377 in Haltom City. Take the Haltom Rd,North Beach Street EXIT. Turn LEFT onto US-377. Turn Right onto Springlake Pkwy. Turn Left onto Alliance St. Turn Right on Heritage Street and park in the designated parking areas.
Rooms
Dining Room 1
Interior
Interior Features Built-in Features, Cable TV Available, Decorative Lighting, Eat-in Kitchen, Granite Counters, Kitchen Island, Open Floorplan, Pantry, Vaulted Ceiling(s), Walk-In Closet(s)
Heating Central, Natural Gas
Cooling Ceiling Fan(s), Central Air, Electric
Flooring Carpet, Ceramic Tile, Luxury Vinyl Plank
Appliance Dishwasher, Disposal, Gas Range, Microwave
Heat Source Central, Natural Gas
Laundry Electric Dryer Hookup, Utility Room, Full Size W/D Area, Washer Hookup
Exterior
Exterior Feature Rain Gutters, Private Yard
Garage Spaces 2.0
Fence Privacy
Community Features Curbs, Greenbelt, Park, Playground, Sidewalks
Utilities Available Alley, City Sewer, City Water, Concrete, Curbs, Sidewalk, Underground Utilities
Roof Type Composition
Parking Type 2-Car Double Doors, Concrete, Garage, Garage Faces Rear
Garage Yes
Building
Lot Description Few Trees, Interior Lot, Landscaped
Story One
Foundation Slab
Structure Type Brick
Schools
Elementary Schools Stowe
Middle Schools Northoaks
High Schools Haltom
School District Birdville Isd
Others
Ownership ASK AGENT
Acceptable Financing Cash, FHA, VA Loan
Listing Terms Cash, FHA, VA Loan
Financing Conventional
Read Less Info
Want to know what your home might be worth? Contact us for a FREE valuation!

Our team is ready to help you sell your home for the highest possible price ASAP

©2024 North Texas Real Estate Information Systems.
Bought with Anne Westphal • Ebby Halliday, REALTORS

Find out why customers are choosing LPT Realty to meet their real estate needs






