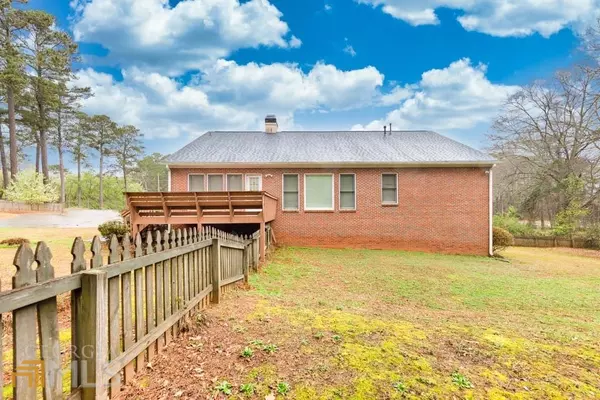$482,500
$525,000
8.1%For more information regarding the value of a property, please contact us for a free consultation.
4 Beds
2 Baths
3,819 SqFt
SOLD DATE : 04/19/2023
Key Details
Sold Price $482,500
Property Type Single Family Home
Sub Type Single Family Residence
Listing Status Sold
Purchase Type For Sale
Square Footage 3,819 sqft
Price per Sqft $126
Subdivision Paris Pointe
MLS Listing ID 20107089
Sold Date 04/19/23
Style Brick 4 Side,Ranch,Traditional
Bedrooms 4
Full Baths 2
HOA Y/N No
Originating Board Georgia MLS 2
Year Built 1993
Annual Tax Amount $3,211
Tax Year 2022
Lot Size 1.240 Acres
Acres 1.24
Lot Dimensions 1.24
Property Description
Custom built 4-sided brick ranch, 3273 finished square footage on 1.24 acres. This sprawling ranch has a full basement with a large bonus room/game room finished. There is approx 1000 square feet of unfinished basement with workshop/utility area. Entering the foyer and step into the large inviting family room with fireplace. The family room, bright sunroom and kitchen have a free standing wall that separates with a planter shelf for decorating! Large dining room and sunroom for entertaining. Cozy breakfast room in the light airy kitchen. The master bedroom is large with private master bath. Tiled shower and jetted soaking tub! 3 Additional good size bedrooms. This home boasts gorgeous hardwood floors. A private deck is outside the breakfast room. Room for RV Parking attached to drive. Nice large lot! Homes aren't built this sound anymore. The house needs a little updating with tons of possibilities. Don't miss this well built home on 1.24 acres!
Location
State GA
County Barrow
Rooms
Basement Concrete, Daylight, Interior Entry, Exterior Entry, Finished, Full
Dining Room Separate Room
Interior
Interior Features Vaulted Ceiling(s), High Ceilings, Double Vanity, Soaking Tub, Separate Shower, Tile Bath, Walk-In Closet(s), Master On Main Level
Heating Natural Gas, Central
Cooling Electric, Ceiling Fan(s), Central Air
Flooring Hardwood, Tile, Carpet
Fireplaces Number 1
Fireplaces Type Family Room, Gas Starter, Gas Log
Fireplace Yes
Appliance Gas Water Heater, Dishwasher, Microwave, Oven/Range (Combo)
Laundry In Hall, Other
Exterior
Parking Features Attached, Garage Door Opener, Garage, Parking Pad, RV/Boat Parking, Side/Rear Entrance
Fence Back Yard, Wood
Community Features None
Utilities Available Cable Available, Electricity Available, Natural Gas Available, Phone Available, Water Available
View Y/N No
Roof Type Composition
Garage Yes
Private Pool No
Building
Lot Description Level, Private
Faces from Hwy 85 North take Exit 126 right on Hwy 211, travel approximately 10 miles into Winder, left on Broad Street, approx 1.5 miles take right on East Broad Street, house will be approx 1.5 miles on right
Sewer Septic Tank
Water Public
Structure Type Brick
New Construction No
Schools
Elementary Schools Holsenbeck
Middle Schools Bear Creek
High Schools Winder Barrow
Others
HOA Fee Include None
Tax ID WN26 004
Special Listing Condition Resale
Read Less Info
Want to know what your home might be worth? Contact us for a FREE valuation!

Our team is ready to help you sell your home for the highest possible price ASAP

© 2025 Georgia Multiple Listing Service. All Rights Reserved.
Learn More About LPT Realty







