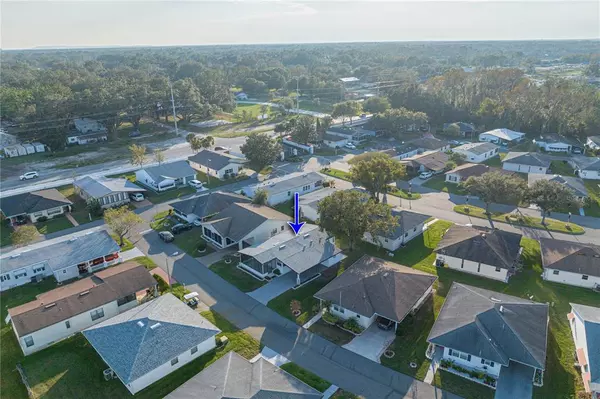$162,000
$162,000
For more information regarding the value of a property, please contact us for a free consultation.
2 Beds
2 Baths
1,170 SqFt
SOLD DATE : 02/27/2023
Key Details
Sold Price $162,000
Property Type Manufactured Home
Sub Type Manufactured Home - Post 1977
Listing Status Sold
Purchase Type For Sale
Square Footage 1,170 sqft
Price per Sqft $138
Subdivision Colonnades Ph 1
MLS Listing ID L4933929
Sold Date 02/27/23
Bedrooms 2
Full Baths 2
HOA Fees $176/mo
HOA Y/N Yes
Originating Board Stellar MLS
Year Built 1987
Annual Tax Amount $716
Lot Size 4,356 Sqft
Acres 0.1
Property Description
BACK ON THE MARKET!!!!! Relax and kick back in this beautifully maintained 55+ community of the Colonnades! This cozy little gem is a 2 bedroom, 2 bathroom, with a large enclosed screen porch with newly installed screens, and ceramic tile flooring. The dining and kitchen combo has 2 large closet pantry's and a built in buffet with ample storage, and a breakfast bar! The master has and en-suite bath with an upgraded tile walk-in shower, built in shelving with storage, a large walk-n closet with a safe included, and the carpets are just under 4 years old. The laundry room/storage room has its own building outside under the carport and the washer and dryer convey! The water heater is new in September of this year, and the AC has a Luster Ultra UV light that was installed in 2020. The home has photogenic smoke detectors, and NEW ROOF in December of 2020! The community is gated and offers many amenities as well as activities. Hang out by the Olympic sized pool, in the hot tub, or sauna. There is a large clubhouse, billiards room, card playing, bingo , shuffleboard court, horseshoes, and fitness room. Don't forget to take a ride through the well maintained community, tour the clubhouse, have a seat on the swing out buy the gazebo and feel the comfort of all your new home has to offer!!
Location
State FL
County Polk
Community Colonnades Ph 1
Interior
Interior Features Built-in Features, Ceiling Fans(s), Open Floorplan, Thermostat, Vaulted Ceiling(s)
Heating Central
Cooling Central Air
Flooring Laminate, Linoleum
Fireplace false
Appliance Dishwasher, Disposal, Dryer, Electric Water Heater, Range, Range Hood, Refrigerator, Washer
Laundry Laundry Room, Outside
Exterior
Exterior Feature Irrigation System, Lighting, Sliding Doors, Sprinkler Metered, Storage
Parking Features Covered, Driveway, Golf Cart Parking
Pool Heated, In Ground, Lighting
Community Features Association Recreation - Owned, Buyer Approval Required, Clubhouse, Community Mailbox, Deed Restrictions, Fitness Center, Gated, Golf Carts OK, Handicap Modified, Lake, Pool, Wheelchair Access
Utilities Available Cable Connected, Electricity Connected, Public, Sewer Connected, Sprinkler Meter, Street Lights, Underground Utilities, Water Connected
Amenities Available Cable TV, Clubhouse, Dock, Fence Restrictions, Fitness Center, Gated, Handicap Modified, Lobby Key Required, Maintenance, Pool, Recreation Facilities, Sauna, Security, Shuffleboard Court, Spa/Hot Tub, Vehicle Restrictions, Wheelchair Access
Roof Type Shingle
Porch Enclosed, Front Porch, Porch, Screened
Garage false
Private Pool No
Building
Entry Level One
Foundation Crawlspace, Other
Lot Size Range 0 to less than 1/4
Sewer Public Sewer
Water Public
Structure Type Vinyl Siding
New Construction false
Others
Pets Allowed Number Limit, Size Limit, Yes
HOA Fee Include Cable TV, Common Area Taxes, Pool, Escrow Reserves Fund, Internet, Maintenance Grounds, Management, Pool, Private Road, Recreational Facilities, Trash
Senior Community Yes
Pet Size Small (16-35 Lbs.)
Ownership Fee Simple
Monthly Total Fees $176
Acceptable Financing Cash, Conventional, FHA, VA Loan
Membership Fee Required Required
Listing Terms Cash, Conventional, FHA, VA Loan
Num of Pet 2
Special Listing Condition None
Read Less Info
Want to know what your home might be worth? Contact us for a FREE valuation!

Our team is ready to help you sell your home for the highest possible price ASAP

© 2025 My Florida Regional MLS DBA Stellar MLS. All Rights Reserved.
Bought with REMAX EXPERTS
Learn More About LPT Realty







