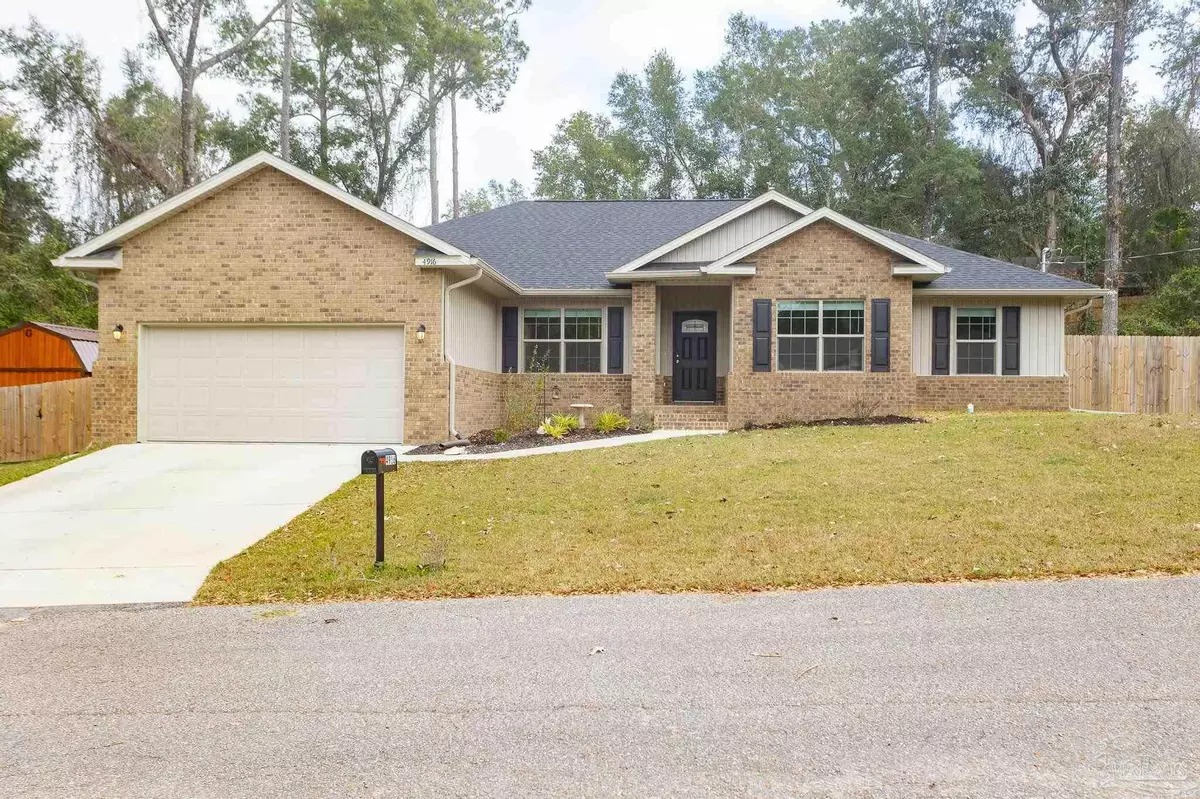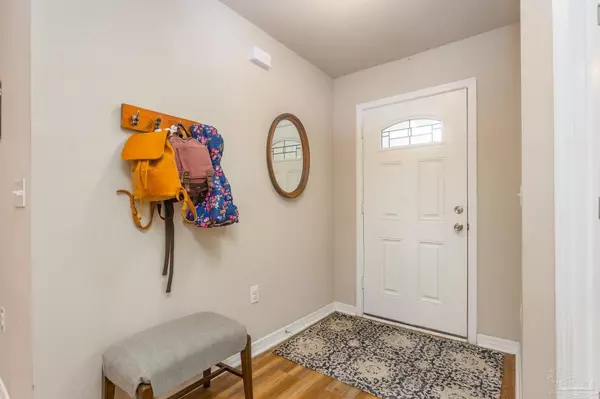Bought with Christina Brunet Sabastia • Levin Rinke Realty
$385,000
$385,000
For more information regarding the value of a property, please contact us for a free consultation.
4 Beds
2 Baths
2,376 SqFt
SOLD DATE : 01/20/2023
Key Details
Sold Price $385,000
Property Type Single Family Home
Sub Type Single Family Residence
Listing Status Sold
Purchase Type For Sale
Square Footage 2,376 sqft
Price per Sqft $162
Subdivision Old Arcadia
MLS Listing ID 619607
Sold Date 01/20/23
Style Traditional
Bedrooms 4
Full Baths 2
HOA Y/N No
Originating Board Pensacola MLS
Year Built 2020
Lot Size 0.500 Acres
Acres 0.5
Property Description
INCREDIBLE 2 YEAR OLD HOME, 4/2, LOCATED IN QUIET, PRIVATE AREA FILLED WITH REMARKABLE TOPOGRAPHY!! UPDATES TO THIS HOME INCLUDE: FLOORING IN MAIN BEDROOM.CLOSET/KITCHEN BACK SPLASH/5 CEILING FANS/PATIO PAVERED EXTENSION/FENCING/YARD BUILDING/GENERATOR SWITCH/GUTTERS!! As you approach this location, take note of the Majestic Oaks within the community! The Home sits upon a half acre with excellent perk to the front of the property and street area. The Septic System is situated in the front of the Home and slightly to the right. As you approach the Entryway, you will see low maintenance plant materials, a mixture of Fruit Bearing shrubs IDEAL for making jams/jellies!! The front elevation of this home provides a grand feel as you enter into the LARGE Foyer!! Ahead is the HUGE Great Room, Kitchen, Dining Area accented by a VAULTED Ceiling! The Home's Office/Study is to the left front of the home with French Doors for complete privacy!! The Kitchen hosts a LONG ISLAND IDEAL for working and entertaining on any level!! Granite Counter surfaces here as well in other spaces, Stainless Appliances, HUGE Pantry with true FUNCTION and CONNECTION in the Common Spaces with this Floor Plan!! The Full View Glass Door in the Great Room leads to the Large Covered Patio and opens to a LARGE PRIVATE Backyard Space great for Outdoor Relaxing and Entertaining also featuring more fruit shrubs! The right side of the Home hosts the 3 Additional Bedrooms with Full Bath off of a large Hallway access. All of these bedrooms have generous sized closets as well bedroom space! The Opposite side of the Home holds the Main Bedroom and Bath Suite featuring a Bump Up Trayed Ceiling, LARGE Bath suite with Soaking Tub/Separate Shower/Water Closet/Double Vanity/Dressing Area/HUGE Walk-In Closet! The Laundry Room is located towards the front of the Home leading to the 2 Car Garage. See the 3D Virtual Tour Link provided within the report to walk the interior of this BEAUTIFUL HOME!!
Location
State FL
County Santa Rosa
Zoning Res Single
Rooms
Other Rooms Yard Building
Dining Room Kitchen/Dining Combo
Kitchen Not Updated, Granite Counters, Kitchen Island, Pantry
Interior
Interior Features Storage, Baseboards, Ceiling Fan(s), High Ceilings, Recessed Lighting, Vaulted Ceiling(s), Walk-In Closet(s), Office/Study
Heating Central
Cooling Central Air, Ceiling Fan(s)
Flooring Carpet, Simulated Wood
Appliance Electric Water Heater, Dryer, Washer, Built In Microwave, Dishwasher, Oven/Cooktop, Refrigerator
Exterior
Parking Features 2 Car Garage, Garage Door Opener
Garage Spaces 2.0
Fence Back Yard
Pool None
Utilities Available Cable Available
Waterfront Description None, No Water Features
View Y/N No
Roof Type Shingle, Hip
Total Parking Spaces 2
Garage Yes
Building
Lot Description Interior Lot
Faces FROM MILTON, WEST ON HWY 90, RIGHT ONTO ANNA SIMPSON RD, LEFT ONTO MILL POND, RIGHT ONTO TIMOTHY TWITCHELL, HOME WILL BE ON THE RIGHT SIDE
Story 1
Water Public
Structure Type Frame
New Construction No
Others
HOA Fee Include None
Tax ID 431N282880000000330
Security Features Smoke Detector(s)
Read Less Info
Want to know what your home might be worth? Contact us for a FREE valuation!

Our team is ready to help you sell your home for the highest possible price ASAP
Learn More About LPT Realty







