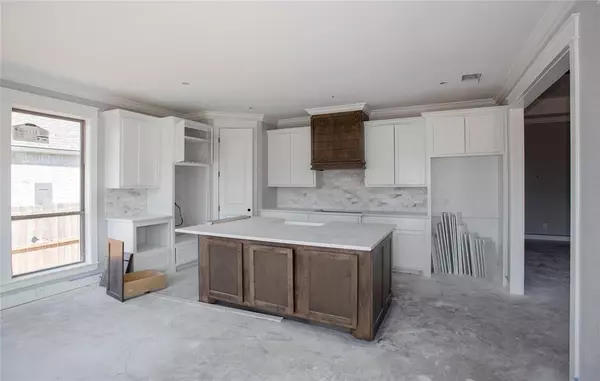$558,500
For more information regarding the value of a property, please contact us for a free consultation.
4 Beds
3 Baths
2,940 SqFt
SOLD DATE : 11/05/2021
Key Details
Property Type Single Family Home
Listing Status Sold
Purchase Type For Sale
Square Footage 2,940 sqft
Price per Sqft $189
Subdivision Mission Ranch Ph 201
MLS Listing ID 46111933
Sold Date 11/05/21
Style Traditional
Bedrooms 4
Full Baths 3
HOA Fees $118/ann
HOA Y/N 1
Year Built 2021
Annual Tax Amount $1,307
Tax Year 2020
Lot Size 10,062 Sqft
Acres 0.231
Property Description
This lovely 2-story custom designed Magruder home set in desirable Mission Ranch features 4 bedrooms and 3 bathrooms with both an office and 2nd floor bonus room. The large open concept living room, dining room and gourmet kitchen provide both functional space and room to entertain, with pre-wiring for surround sound, large island, and stainless steel appliances. The many amenities in this beautiful home include raised ceilings with crown molding, granite and quartz countertops, a two-way split floor plan, a large utility room with counter space, and a spacious covered patio. Upstairs, the bonus room would make a great game room, classroom, or even a media room! Of course, this home has what you have come to expect from a Magruder Home: stunning elevation, beautiful millwork, custom-designed kitchen, quality finish-out, and the integrity and reputation to back their work.
Location
State TX
County Brazos
Rooms
Bedroom Description All Bedrooms Down,En-Suite Bath,Primary Bed - 1st Floor,Split Plan,Walk-In Closet
Other Rooms 1 Living Area, Gameroom Up, Home Office/Study, Utility Room in House
Kitchen Breakfast Bar, Island w/o Cooktop, Kitchen open to Family Room, Walk-in Pantry
Interior
Interior Features Crown Molding, Drapes/Curtains/Window Cover, Fire/Smoke Alarm, Formal Entry/Foyer, High Ceiling, Prewired for Alarm System, Wired for Sound
Heating Central Gas
Cooling Central Electric
Flooring Carpet, Tile, Wood
Fireplaces Number 1
Fireplaces Type Gas Connections
Exterior
Exterior Feature Back Yard Fenced, Covered Patio/Deck
Garage Attached Garage
Garage Spaces 2.0
Garage Description Auto Garage Door Opener
Roof Type Composition
Street Surface Asphalt
Private Pool No
Building
Lot Description Subdivision Lot
Story 2
Foundation Slab
Builder Name Magruder Homes, LP
Sewer Public Sewer
Water Public Water
Structure Type Brick,Stone
New Construction Yes
Schools
Elementary Schools River Bend Elementary School
Middle Schools Wellborn Middle School
High Schools A & M Consolidated High School
School District 153 - College Station
Others
Restrictions Deed Restrictions
Tax ID 417719
Energy Description Ceiling Fans,Digital Program Thermostat,HVAC>13 SEER,Insulated/Low-E windows,Tankless/On-Demand H2O Heater
Acceptable Financing Cash Sale, Conventional, FHA, VA
Tax Rate 2.2586
Disclosures No Disclosures
Listing Terms Cash Sale, Conventional, FHA, VA
Financing Cash Sale,Conventional,FHA,VA
Special Listing Condition No Disclosures
Read Less Info
Want to know what your home might be worth? Contact us for a FREE valuation!

Our team is ready to help you sell your home for the highest possible price ASAP

Bought with Inhabit Real Estate Group

Find out why customers are choosing LPT Realty to meet their real estate needs






