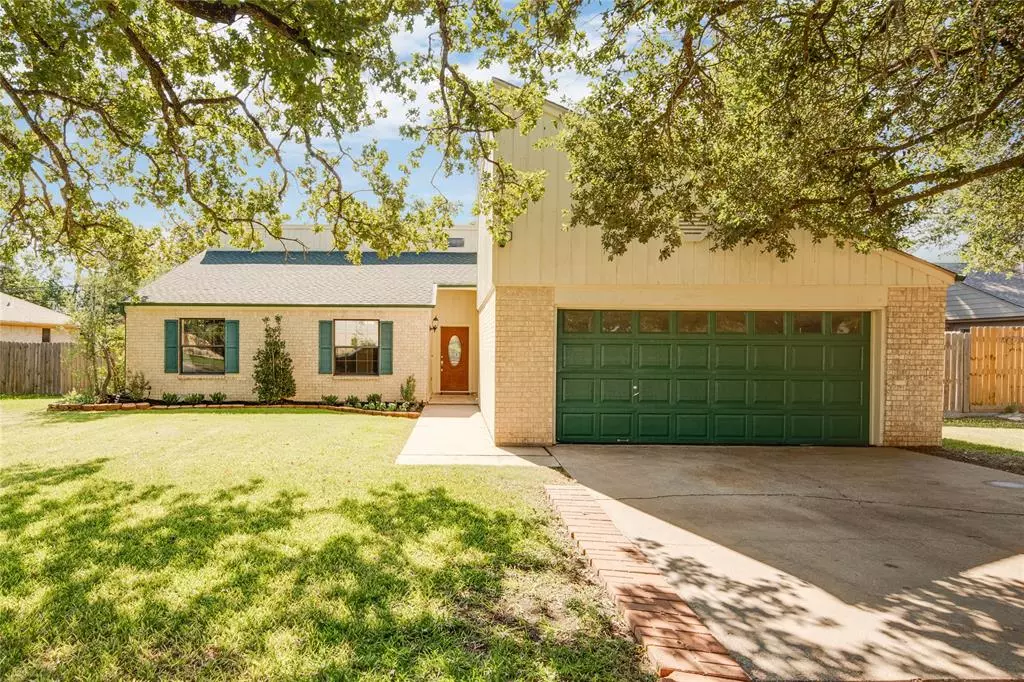$298,000
For more information regarding the value of a property, please contact us for a free consultation.
3 Beds
2 Baths
2,078 SqFt
SOLD DATE : 10/24/2022
Key Details
Property Type Single Family Home
Listing Status Sold
Purchase Type For Sale
Square Footage 2,078 sqft
Price per Sqft $139
Subdivision The Oaks Ph 05
MLS Listing ID 45684902
Sold Date 10/24/22
Style Traditional
Bedrooms 3
Full Baths 2
Year Built 1976
Annual Tax Amount $5,700
Tax Year 2022
Lot Size 0.267 Acres
Acres 0.2668
Property Description
Just a block from Johnson Elementary School, you can enjoy the quiet life in Bryan's established The Oaks neighborhood of tree-lined streets & shaded lawns. Dramatic angles & abundant natural light accentuate this roomy contemporary home. Soaring ceilings highlight the spacious great room ready for large gatherings or cozy nights by the brick fireplace. Serve appetizers & beverages at the adjacent sideboard w/ wine rack or host meals in the dining room. A huge walk-in pantry provides storage for all your cooking & entertaining essentials! The cheerful sunroom would function well as a second living area, office, or library w/ access to the deck. The primary bedroom, w/ private access to the spacious backyard, enjoys en suite bathroom w/ dual sinks, walk-in closets, & jetted tub/shower. Two oversized guest BRs w/ ample closet space share a full bathroom. The covered deck spans the back of the home & offers space for multiple seating areas to accommodate morning coffee or large parties!
Location
State TX
County Brazos
Rooms
Bedroom Description En-Suite Bath,Sitting Area,Walk-In Closet
Other Rooms 1 Living Area, Breakfast Room, Family Room, Formal Dining, Living/Dining Combo, Sun Room
Master Bathroom Primary Bath: Double Sinks, Primary Bath: Jetted Tub, Primary Bath: Tub/Shower Combo, Secondary Bath(s): Tub/Shower Combo, Vanity Area
Kitchen Butler Pantry, Pantry
Interior
Interior Features Alarm System - Owned, Drapes/Curtains/Window Cover, Dry Bar, Fire/Smoke Alarm, Formal Entry/Foyer, High Ceiling
Heating Central Gas
Cooling Central Electric
Flooring Engineered Wood, Laminate, Tile
Fireplaces Number 1
Fireplaces Type Wood Burning Fireplace
Exterior
Exterior Feature Back Yard Fenced, Covered Patio/Deck, Porch, Sprinkler System
Parking Features Attached Garage
Garage Spaces 2.0
Garage Description Auto Garage Door Opener, Double-Wide Driveway
Roof Type Composition
Street Surface Asphalt,Curbs,Gutters
Private Pool No
Building
Lot Description Subdivision Lot
Faces Northwest
Story 1
Foundation Slab
Lot Size Range 1/4 Up to 1/2 Acre
Builder Name Preston Smith
Sewer Public Sewer
Water Public Water
Structure Type Brick,Wood
New Construction No
Schools
Elementary Schools Johnson Elementary School (Bryan)
Middle Schools Stephen F. Austin Middle School
High Schools Bryan High School
School District 148 - Bryan
Others
Senior Community No
Restrictions Deed Restrictions
Tax ID 36219
Ownership Full Ownership
Energy Description Attic Vents,Ceiling Fans,Digital Program Thermostat
Acceptable Financing Cash Sale, Conventional, FHA, VA
Tax Rate 2.3493
Disclosures Sellers Disclosure
Listing Terms Cash Sale, Conventional, FHA, VA
Financing Cash Sale,Conventional,FHA,VA
Special Listing Condition Sellers Disclosure
Read Less Info
Want to know what your home might be worth? Contact us for a FREE valuation!

Our team is ready to help you sell your home for the highest possible price ASAP

Bought with Engel & Volkers Bryan College
Learn More About LPT Realty







