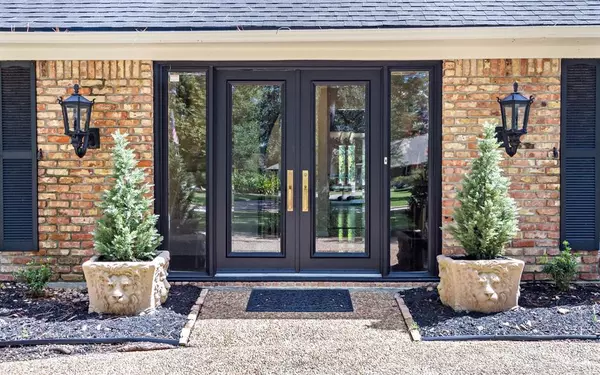$395,000
For more information regarding the value of a property, please contact us for a free consultation.
5 Beds
3.1 Baths
3,701 SqFt
SOLD DATE : 12/09/2022
Key Details
Property Type Single Family Home
Listing Status Sold
Purchase Type For Sale
Square Footage 3,701 sqft
Price per Sqft $107
Subdivision Windsor Place
MLS Listing ID 12668222
Sold Date 12/09/22
Style Traditional
Bedrooms 5
Full Baths 3
Half Baths 1
Year Built 1978
Annual Tax Amount $7,942
Tax Year 2021
Lot Size 0.510 Acres
Acres 0.5096
Property Description
Beautiful classic home in the heart of West End Beaumont w/ space & amenities your heart desires! You will love the traditional design w/custom staircase & iron railing, formals & oversized den. Tons of cabinets, fireplace & corner wet bar/coffee bar to entertain your guests. Spacious kitchen w/ built in desk, double stainless ovens, work island w/ butcher block counter top, & down draft glass top cook top. Tons of natural light from all sides of the home, starting with the double glass doors & sidelites as you enter from the circular driveway. Easily add some privacy if desired by closing the plantation shutters throughout the home. Addl flex space in the sunroom is great, too. Primary bedroom w/ ensuite & 2 closets, office, guest half bath & an addl bedroom w/ adjoining full bath are all conveniently located downstairs. 2 addl bedrooms w/ an adjoining bath upstairs. Huge laundry room. Lush landscaping around the gunite pool w/ hot tub. You can enjoy the fenced backyard year round!
Location
State TX
County Jefferson
Rooms
Other Rooms Breakfast Room, Den, Formal Dining, Formal Living, Sun Room, Utility Room in House
Interior
Interior Features Crown Molding, Formal Entry/Foyer, Split Level, Wet Bar
Heating Central Gas
Cooling Central Electric
Flooring Carpet, Tile, Wood
Fireplaces Number 1
Fireplaces Type Gaslog Fireplace
Exterior
Exterior Feature Back Yard Fenced, Covered Patio/Deck, Porch, Side Yard, Spa/Hot Tub
Parking Features Attached Garage
Garage Spaces 2.0
Garage Description Circle Driveway
Pool In Ground
Roof Type Composition
Street Surface Curbs
Private Pool Yes
Building
Lot Description Corner, Subdivision Lot
Story 1.5
Foundation Slab
Lot Size Range 1/2 Up to 1 Acre
Sewer Public Sewer
Water Public Water
Structure Type Brick
New Construction No
Schools
Elementary Schools Curtis Elementary School (Beaumont)
Middle Schools Marshall Middle School (Beaumont)
High Schools West Brook High School
School District 143 - Beaumont
Others
Senior Community No
Restrictions Unknown
Tax ID 071300-000-002900-00000
Tax Rate 2.645
Disclosures Other Disclosures
Special Listing Condition Other Disclosures
Read Less Info
Want to know what your home might be worth? Contact us for a FREE valuation!

Our team is ready to help you sell your home for the highest possible price ASAP

Bought with Non-MLS
Learn More About LPT Realty







