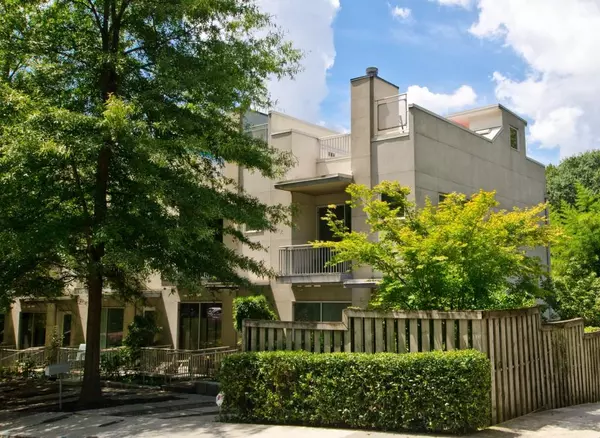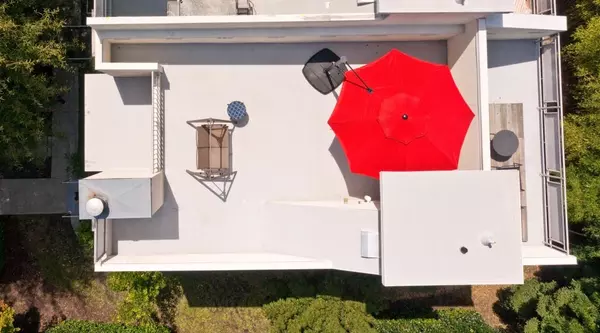$526,500
$524,000
0.5%For more information regarding the value of a property, please contact us for a free consultation.
2 Beds
3.5 Baths
1,418 SqFt
SOLD DATE : 10/26/2022
Key Details
Sold Price $526,500
Property Type Townhouse
Sub Type Townhouse
Listing Status Sold
Purchase Type For Sale
Square Footage 1,418 sqft
Price per Sqft $371
Subdivision Tallulah Townhomes
MLS Listing ID 7104491
Sold Date 10/26/22
Style Contemporary/Modern, Townhouse
Bedrooms 2
Full Baths 3
Half Baths 1
Construction Status Resale
HOA Y/N No
Year Built 2004
Annual Tax Amount $3,310
Tax Year 2021
Lot Size 871 Sqft
Acres 0.02
Property Description
Be prepared to be amazed by this sleek, modern, fee simple END UNIT townhome with a large private ROOFTOP TERRACE in the sought after, popular Berkeley Park neighborhood. This 3 story open concept home which has 2 Bedrooms, 3 and a half Baths was designed and built by Atlanta architect Franz Schneider. Features include a 2 car garage with electric car stations, white oak floors, wrap-around gas fireplace, designer kitchen, island with contemporary Swarovski lighting, separate dining area, custom-built cabinets, quartz countertops, and built-in wall bookshelves. It also includes a whole home audio system with surround sound in the living room and too much more to mention. The entire upper level is the oversized master retreat with a balcony, his and hers bathrooms, jetted tub, rain shower, and walk-in closets. Up to the next level is the rooftop terrace for relaxation, entertainment and enjoyment of the different seasons. The ground level ensuite bedroom can be a den, office or study...many built ins throughout. This home also has front parking, enjoyment of the side yard, and NO HOA FEES. All of this and so convenient to restaurants, shopping, entertainment and freeways.
Location
State GA
County Fulton
Lake Name None
Rooms
Bedroom Description In-Law Floorplan, Oversized Master, Split Bedroom Plan
Other Rooms None
Basement Bath/Stubbed, Finished
Dining Room Open Concept, Separate Dining Room
Interior
Interior Features Bookcases, Entrance Foyer, High Ceilings 9 ft Main, High Ceilings 9 ft Upper, High Speed Internet, His and Hers Closets, Walk-In Closet(s)
Heating Central, Natural Gas
Cooling Ceiling Fan(s), Central Air
Flooring Carpet, Hardwood
Fireplaces Number 1
Fireplaces Type Factory Built, Gas Starter, Glass Doors, Great Room
Window Features Insulated Windows
Appliance Dishwasher, Double Oven, Dryer, Gas Range, Gas Water Heater, Refrigerator, Self Cleaning Oven, Washer
Laundry In Hall, Upper Level
Exterior
Exterior Feature Balcony, Courtyard, Garden, Private Front Entry, Private Rear Entry
Parking Features Garage, Garage Faces Rear
Garage Spaces 2.0
Fence None
Pool None
Community Features Near Shopping, Sidewalks, Street Lights
Utilities Available Cable Available, Electricity Available, Natural Gas Available, Phone Available
Waterfront Description None
View Other
Roof Type Other
Street Surface Asphalt
Accessibility Accessible Entrance
Handicap Access Accessible Entrance
Porch Covered, Deck, Enclosed, Screened
Total Parking Spaces 2
Building
Lot Description Corner Lot, Front Yard, Other
Story Three Or More
Foundation Slab
Sewer Public Sewer
Water Public
Architectural Style Contemporary/Modern, Townhouse
Level or Stories Three Or More
Structure Type Stucco
New Construction No
Construction Status Resale
Schools
Elementary Schools E. Rivers
Middle Schools Willis A. Sutton
High Schools North Atlanta
Others
Senior Community no
Restrictions false
Tax ID 17 015200060533
Ownership Fee Simple
Financing no
Special Listing Condition None
Read Less Info
Want to know what your home might be worth? Contact us for a FREE valuation!

Our team is ready to help you sell your home for the highest possible price ASAP

Bought with Keller Williams Realty Intown ATL
Learn More About LPT Realty







