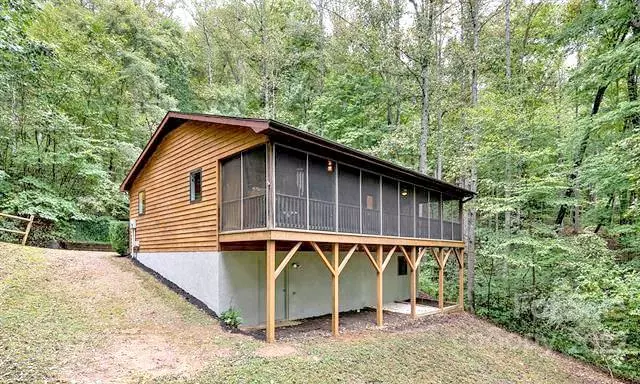$410,000
$405,000
1.2%For more information regarding the value of a property, please contact us for a free consultation.
2 Beds
3 Baths
1,615 SqFt
SOLD DATE : 05/18/2022
Key Details
Sold Price $410,000
Property Type Single Family Home
Sub Type Single Family Residence
Listing Status Sold
Purchase Type For Sale
Square Footage 1,615 sqft
Price per Sqft $253
Subdivision Treetops
MLS Listing ID 3848459
Sold Date 05/18/22
Style Cabin
Bedrooms 2
Full Baths 3
Construction Status Completed
HOA Fees $25/ann
HOA Y/N 1
Abv Grd Liv Area 1,045
Year Built 2000
Lot Size 2.760 Acres
Acres 2.76
Property Description
Special Find just 20 minutes west of Downtown Asheville this private Cabin in the woods is seated on 2.7 acres located just moments from the Blue Ridge Parkway and Mount Pisgah! This Cabin is clean and move in condition with main level offering Two Bedrooms, Two Bathrooms, Laundry and Open Concept Living/Dining/Kitchen. This Kitchen is sizable with Breakfast Bar seating, storage options and an amazing amount of counter space. Worthy to note the Main Living Space opens to an amazing full covered screened porch which spans the length of this Cabin! Downstairs find additional living spaces suited for Den/Guest use with third full bath. Treetops Community is a true hidden Gem - light restrictions for value protection attached. Rentals limited to minimum of six months term, no manufactured homes, cooperative Trash/Recycle on site for residents, and private road right of way agreement. Deed described as multiple lots which could prove a wonderful upside for future use. Showings Begin 4/16/22
Location
State NC
County Buncombe
Zoning OU
Rooms
Basement Basement, Exterior Entry, Interior Entry, Partially Finished
Main Level Bedrooms 2
Interior
Interior Features Open Floorplan
Heating Baseboard, Electric, Heat Pump
Cooling Ceiling Fan(s), Heat Pump
Flooring Laminate
Fireplace false
Appliance Dishwasher, Electric Oven, Electric Range, Electric Water Heater, Refrigerator
Exterior
Utilities Available Wired Internet Available
View Long Range, Mountain(s)
Roof Type Composition
Parking Type Parking Space(s)
Building
Lot Description Private, Creek/Stream, Wooded
Foundation Other - See Remarks
Sewer Septic Installed
Water Well
Architectural Style Cabin
Level or Stories One
Structure Type Wood
New Construction false
Construction Status Completed
Schools
Elementary Schools Unspecified
Middle Schools Unspecified
High Schools Pisgah
Others
Restrictions Manufactured Home Not Allowed
Acceptable Financing Cash, Conventional, Exchange, FHA, USDA Loan, VA Loan
Listing Terms Cash, Conventional, Exchange, FHA, USDA Loan, VA Loan
Special Listing Condition Subject to Lease
Read Less Info
Want to know what your home might be worth? Contact us for a FREE valuation!

Our team is ready to help you sell your home for the highest possible price ASAP
© 2024 Listings courtesy of Canopy MLS as distributed by MLS GRID. All Rights Reserved.
Bought with Pamela Cooper • Real Estate at South Square, LLC

Find out why customers are choosing LPT Realty to meet their real estate needs






