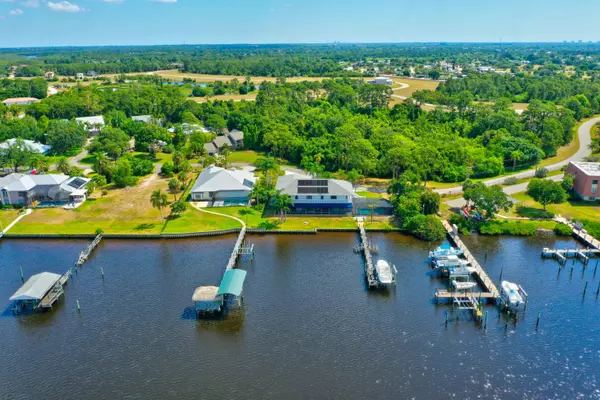Bought with Sapphire Real Estate & Invest
$1,300,000
$1,449,000
10.3%For more information regarding the value of a property, please contact us for a free consultation.
5 Beds
5 Baths
5,046 SqFt
SOLD DATE : 05/06/2022
Key Details
Sold Price $1,300,000
Property Type Single Family Home
Sub Type Single Family Detached
Listing Status Sold
Purchase Type For Sale
Square Footage 5,046 sqft
Price per Sqft $257
Subdivision Kitching Cove Estates
MLS Listing ID RX-10720287
Sold Date 05/06/22
Style < 4 Floors,Key West,Plantation,Traditional
Bedrooms 5
Full Baths 5
Construction Status Resale
HOA Fees $35/mo
HOA Y/N Yes
Abv Grd Liv Area 4
Year Built 1990
Annual Tax Amount $5,519
Tax Year 2020
Lot Size 0.400 Acres
Property Description
WIDE WATER VIEW! Ocean Access with NO fixed bridges! Great for your large family, or even your fishing club! 2 Story 5 Bedroom, 5 Bath, with large play room! 130' Private Dock can accommodate a 50' vessel, with a lift for your dinghy. Over sized 2 bay garage can fit RV or boat on trailer, to keep your toys close. Solar heated pool, with rock waterfall, to dive in to after a day on the water. Wrap around balcony to view those million dollar sunsets. Must see this unique home!*ONE YEAR WHOLE HOME WARRANTY INCLUDED IN SALE*2 Sea Doo lifts do not convey.
Location
State FL
County St. Lucie
Community Kitching Cove
Area 7180
Zoning RS-4-P
Rooms
Other Rooms Attic, Cabana Bath, Den/Office, Family, Laundry-Util/Closet, Loft, Maid/In-Law, Recreation
Master Bath 2 Master Suites, Combo Tub/Shower, Mstr Bdrm - Ground, Mstr Bdrm - Sitting, Mstr Bdrm - Upstairs, Separate Shower, Separate Tub
Interior
Interior Features Bar, Ctdrl/Vault Ceilings, Entry Lvl Lvng Area, Kitchen Island, Pantry, Roman Tub, Sky Light(s), Upstairs Living Area, Walk-in Closet
Heating Central, Electric, Zoned
Cooling Central, Electric, Zoned
Flooring Carpet, Tile
Furnishings Furniture Negotiable,Unfurnished
Exterior
Exterior Feature Auto Sprinkler, Covered Balcony, Covered Patio, Open Balcony, Screened Patio, Solar Panels, Well Sprinkler, Wrap-Around Balcony, Zoned Sprinkler
Garage 2+ Spaces, Drive - Circular, Garage - Attached, Golf Cart, Open, RV/Boat, Vehicle Restrictions
Garage Spaces 2.0
Pool Equipment Included, Gunite, Heated, Inground, Screened, Solar Heat, Spa
Community Features Home Warranty, Sold As-Is
Utilities Available Electric, Public Water, Septic, Well Water
Amenities Available Bike - Jog, None, Street Lights
Waterfront Yes
Waterfront Description Canal Width 81 - 120,Navigable,No Fixed Bridges,Ocean Access,Seawall
Water Access Desc Common Dock,Electric Available,Hoist/Davit,Lift,No Wake Zone,Private Dock,Restroom,Up to 40 Ft Boat,Up to 90 Ft Boat,Water Available
View Bay, Other, Pool, River
Roof Type Comp Shingle
Present Use Home Warranty,Sold As-Is
Parking Type 2+ Spaces, Drive - Circular, Garage - Attached, Golf Cart, Open, RV/Boat, Vehicle Restrictions
Exposure North
Private Pool Yes
Building
Lot Description 1/4 to 1/2 Acre, Paved Road, Private Road, West of US-1
Story 2.00
Foundation Frame
Construction Status Resale
Others
Pets Allowed Yes
HOA Fee Include 35.00
Senior Community No Hopa
Restrictions Commercial Vehicles Prohibited
Security Features None
Acceptable Financing Cash, Conventional
Membership Fee Required No
Listing Terms Cash, Conventional
Financing Cash,Conventional
Read Less Info
Want to know what your home might be worth? Contact us for a FREE valuation!

Our team is ready to help you sell your home for the highest possible price ASAP

Find out why customers are choosing LPT Realty to meet their real estate needs






