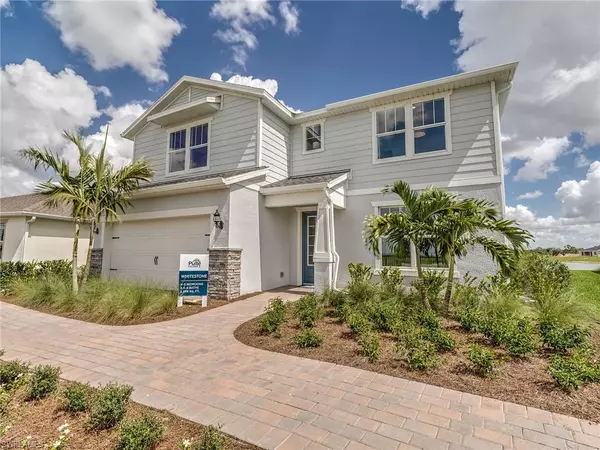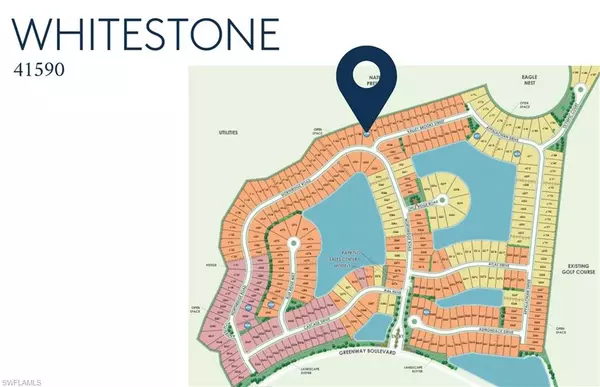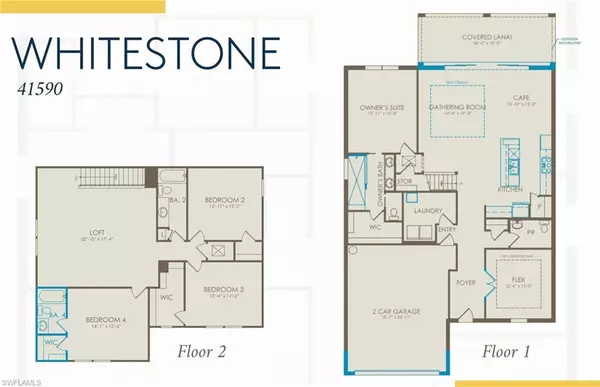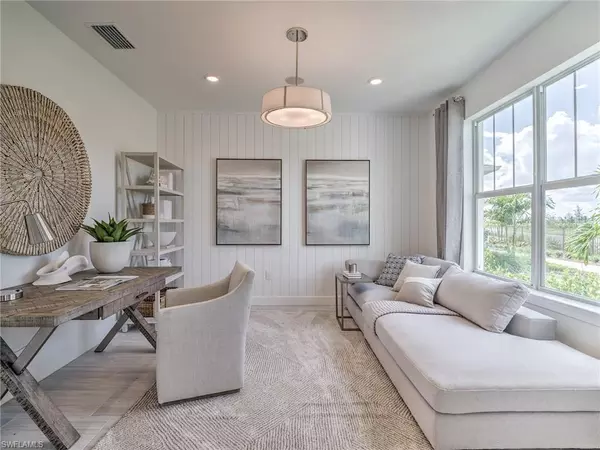4 Beds
4 Baths
2,894 SqFt
4 Beds
4 Baths
2,894 SqFt
Key Details
Property Type Single Family Home
Sub Type Single Family Residence
Listing Status Active
Purchase Type For Sale
Square Footage 2,894 sqft
Price per Sqft $215
Subdivision Northridge
MLS Listing ID 225009379
Bedrooms 4
Full Baths 3
Half Baths 1
HOA Fees $243/mo
HOA Y/N Yes
Originating Board Bonita Springs
Year Built 2025
Annual Tax Amount $7,631
Tax Year 2025
Lot Size 3.000 Acres
Acres 3.0
Property Description
Location
State FL
County Charlotte
Area Br01 - Babcock Ranch
Zoning BOZD
Direction Take Exit 143 and head east onto Bayshore Rd for 3.5 miles, then turn left onto SR-31 N. Turn right onto Greenway Blvd. Turn left onto Northridge Rd.
Rooms
Dining Room Dining - Living, Eat-in Kitchen
Interior
Interior Features Great Room, Split Bedrooms, Den - Study, Loft, Built-In Cabinets, Pantry, Tray Ceiling(s), Walk-In Closet(s)
Heating Central Electric
Cooling Central Electric
Flooring Carpet, Tile
Window Features Sliding,Impact Resistant Windows
Appliance Gas Cooktop, Dishwasher, Disposal, Dryer, Microwave, Range, Refrigerator/Freezer, Self Cleaning Oven, Washer
Laundry Inside
Exterior
Exterior Feature Sprinkler Auto
Garage Spaces 2.0
Community Features Basketball, Bike And Jog Path, Bike Storage, Bocce Court, Business Center, Cabana, Clubhouse, Park, Pool, Community Room, Dog Park, Fishing, Golf, Internet Access, Pickleball, Playground, Restaurant, Sidewalks, Street Lights, Tennis Court(s), Non-Gated
Utilities Available Underground Utilities, Natural Gas Connected, Cable Available, Natural Gas Available
Waterfront Description None
View Y/N Yes
View Landscaped Area
Roof Type Shingle
Street Surface Paved
Porch Screened Lanai/Porch
Garage Yes
Private Pool No
Building
Lot Description Irregular Lot
Faces Take Exit 143 and head east onto Bayshore Rd for 3.5 miles, then turn left onto SR-31 N. Turn right onto Greenway Blvd. Turn left onto Northridge Rd.
Story 2
Sewer Central
Water Central
Level or Stories Two, 2 Story
Structure Type Concrete Block,Stucco
New Construction Yes
Schools
Elementary Schools Babcock Neighborhood School
Middle Schools Babcock Neighborhood School
High Schools Babcock High School
Others
HOA Fee Include Internet,Maintenance Grounds,Security
Tax ID 422619302227
Ownership Single Family
Security Features Smoke Detector(s),Smoke Detectors
Acceptable Financing Buyer Finance/Cash, FHA, VA Loan
Listing Terms Buyer Finance/Cash, FHA, VA Loan
Learn More About LPT Realty







