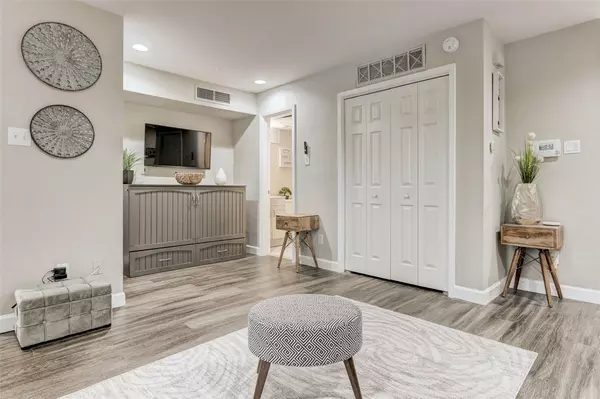1 Bed
1 Bath
464 SqFt
1 Bed
1 Bath
464 SqFt
Key Details
Property Type Condo
Sub Type Condominium
Listing Status Active
Purchase Type For Sale
Square Footage 464 sqft
Price per Sqft $344
Subdivision Silverado Condo Amd
MLS Listing ID 4105778
Style 1st Floor Entry,Loft
Bedrooms 1
Full Baths 1
HOA Fees $299/mo
HOA Y/N Yes
Originating Board actris
Year Built 1984
Tax Year 2024
Lot Size 1,241 Sqft
Acres 0.0285
Property Description
This is it—the perfect combination of style, location, and convenience! This completely updated first-floor condo is everything you've been looking for. With 464 sq. ft. of smartly designed space, it's loaded with modern fixtures, recessed lighting, and neutral tones that create an inviting, move-in-ready vibe.
Here's why this is THE one:
First-floor convenience for easy living.
A cozy private patio, perfect for morning coffee or unwinding after a big day.
A home that's fully updated, so all you have to do is move in and enjoy.
And the location? It's unbeatable. You're just minutes from Hwy 35, Lady Bird Lake, South Congress (SoCo), and downtown Austin. Need to catch a flight? You're 10 minutes from Austin-Bergstrom International Airport. Want to explore the city? The best restaurants, outdoor adventures, and Austin's legendary vibe are at your fingertips.
Living here means more than just owning a condo—it means owning your piece of one of the fastest-growing cities in the country. Perfect for professionals, couples, or anyone looking for a smart investment in Austin's booming market.
And don't forget: this condo is in the thriving East Riverside–Oltorf neighborhood, where you'll find a growing community of young professionals, families, and energy. Bonus? The community pool and ample parking make it even better.
This is your time. Your opportunity. Don't settle—start living the lifestyle you deserve today. Schedule your showing now and see why this home is the best!
Location
State TX
County Travis
Rooms
Main Level Bedrooms 1
Interior
Interior Features Ceiling Fan(s), High Ceilings, Electric Dryer Hookup, Interior Steps, Murphy Bed, Open Floorplan, Primary Bedroom on Main, Recessed Lighting, Smart Thermostat
Heating Central
Cooling Central Air
Flooring Vinyl
Fireplace No
Appliance Dishwasher, Disposal, Microwave, Electric Oven, Refrigerator
Exterior
Exterior Feature Balcony
Fence Wrought Iron
Pool None
Community Features Cluster Mailbox, Nest Thermostat, Pet Amenities, Pool
Utilities Available Cable Available, Electricity Connected, High Speed Internet, Sewer Connected, Water Connected
Waterfront Description None
View None
Roof Type Composition
Porch Covered
Total Parking Spaces 1
Private Pool No
Building
Lot Description None
Faces Northwest
Foundation Slab
Sewer Public Sewer
Water Public
Level or Stories One
Structure Type Brick,HardiPlank Type
New Construction No
Schools
Elementary Schools Sanchez
Middle Schools Lively
High Schools Travis
School District Austin Isd
Others
HOA Fee Include Common Area Maintenance,Maintenance Grounds,Trash
Special Listing Condition Standard
Learn More About LPT Realty







