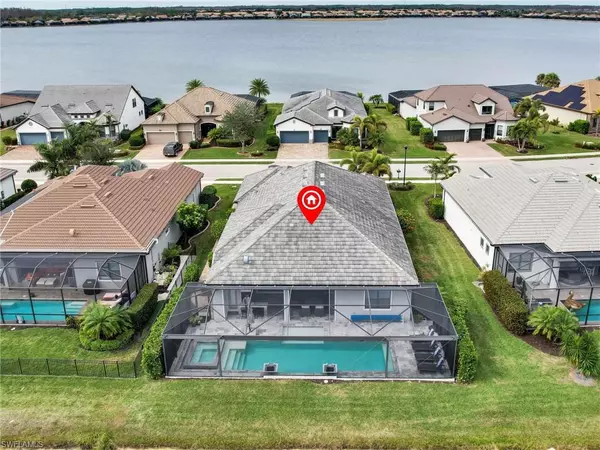3 Beds
4 Baths
2,926 SqFt
3 Beds
4 Baths
2,926 SqFt
OPEN HOUSE
Sat Jan 18, 12:00pm - 4:00pm
Key Details
Property Type Single Family Home
Sub Type Single Family Residence
Listing Status Active
Purchase Type For Sale
Square Footage 2,926 sqft
Price per Sqft $512
Subdivision Corkscrew Shores
MLS Listing ID 225006761
Bedrooms 3
Full Baths 3
Half Baths 1
HOA Fees $1,729/qua
HOA Y/N Yes
Originating Board Bonita Springs
Year Built 2019
Annual Tax Amount $10,376
Tax Year 2023
Lot Size 9,718 Sqft
Acres 0.2231
Property Description
Location
State FL
County Lee
Area Es03 - Estero
Zoning RPD
Direction Corkscrew Rd 3.5 miles east of Ben Hill Griffin, go to main guard gate turn left at stop sign follow around to Pine Hollow turn right and follow around large curve to 14382 on left side.
Rooms
Primary Bedroom Level Master BR Ground
Master Bedroom Master BR Ground
Dining Room Breakfast Bar, Dining - Living, Eat-in Kitchen
Kitchen Kitchen Island, Walk-In Pantry
Interior
Interior Features Split Bedrooms, Great Room, Den - Study, Built-In Cabinets, Coffered Ceiling(s), Entrance Foyer, Pantry, Tray Ceiling(s), Walk-In Closet(s)
Heating Central Electric
Cooling Ceiling Fan(s), Central Electric
Flooring Tile
Window Features Picture,Shutters,Shutters - Screens/Fabric
Appliance Water Softener, Electric Cooktop, Dishwasher, Disposal, Dryer, Microwave, Refrigerator/Freezer, Reverse Osmosis, Wall Oven, Washer, Water Treatment Owned
Laundry Inside
Exterior
Exterior Feature Outdoor Kitchen, Sprinkler Auto
Garage Spaces 3.0
Pool In Ground, Gas Heat, Pool Bath, Salt Water
Community Features Bocce Court, Clubhouse, Community Boat Ramp, Pool, Community Room, Community Spa/Hot tub, Fitness Center, Fishing, Pickleball, Playground, Restaurant, Sidewalks, Street Lights, Tennis Court(s), Gated, Tennis
Utilities Available Cable Available
Waterfront Description Lake Front
View Y/N No
View Lake, Pond, Water
Roof Type Tile
Porch Screened Lanai/Porch, Deck, Patio
Garage Yes
Private Pool Yes
Building
Lot Description Regular
Faces Corkscrew Rd 3.5 miles east of Ben Hill Griffin, go to main guard gate turn left at stop sign follow around to Pine Hollow turn right and follow around large curve to 14382 on left side.
Story 1
Sewer Central
Water Reverse Osmosis - Entire House
Level or Stories 1 Story/Ranch
Structure Type Concrete Block,Stone,Stucco
New Construction No
Others
HOA Fee Include Irrigation Water,Maintenance Grounds,Manager,Pest Control Exterior,Rec Facilities,Security
Tax ID 28-46-26-05-00000.2310
Ownership Single Family
Acceptable Financing Buyer Finance/Cash
Listing Terms Buyer Finance/Cash
Learn More About LPT Realty







