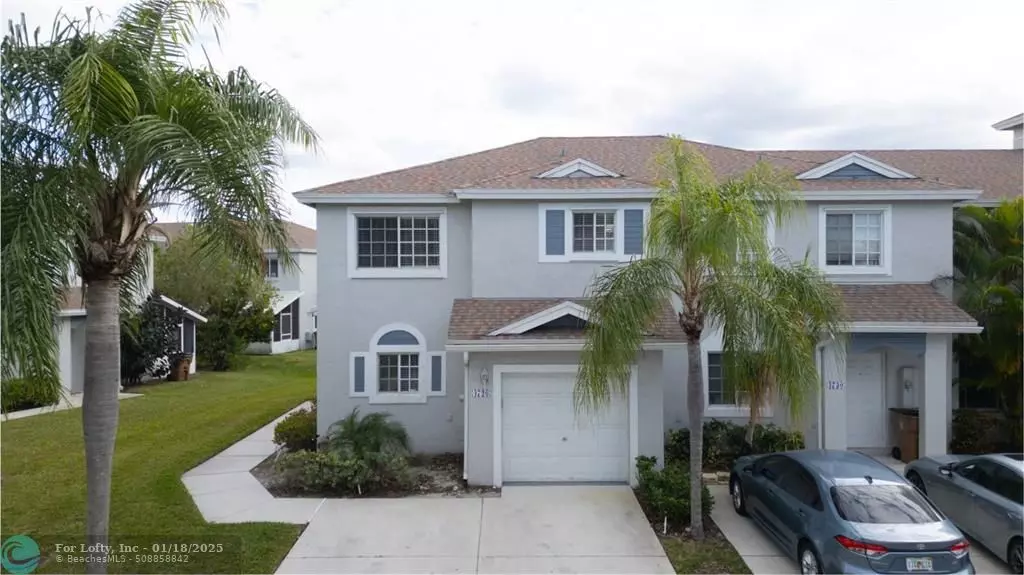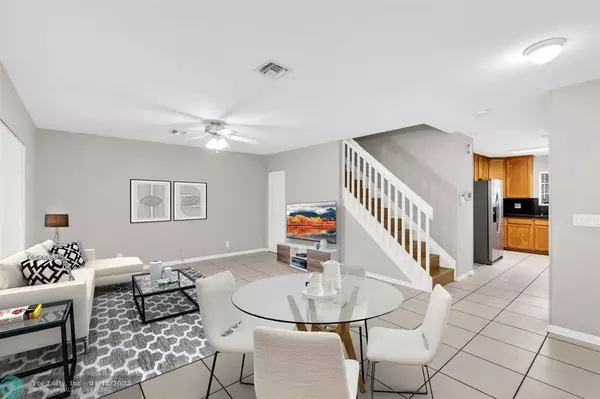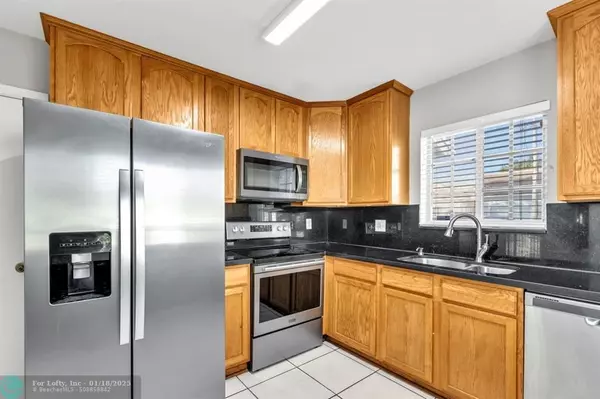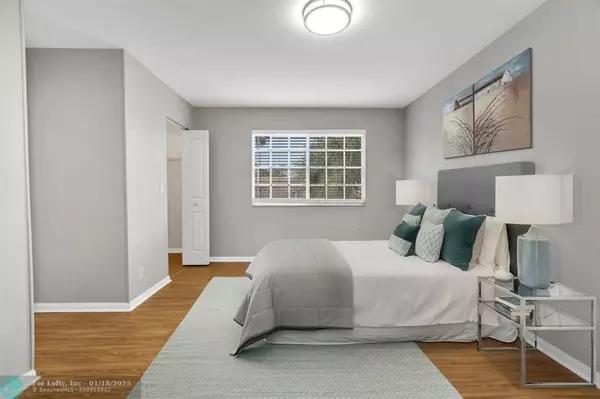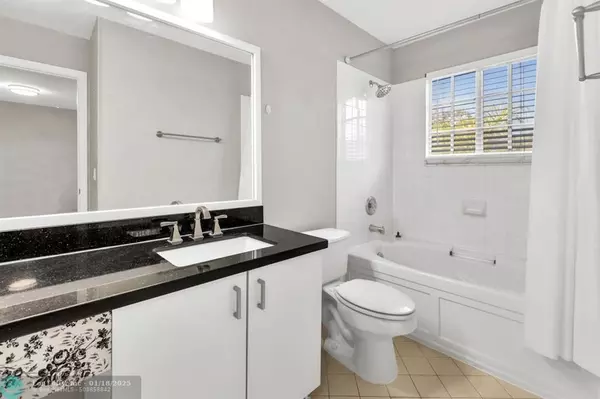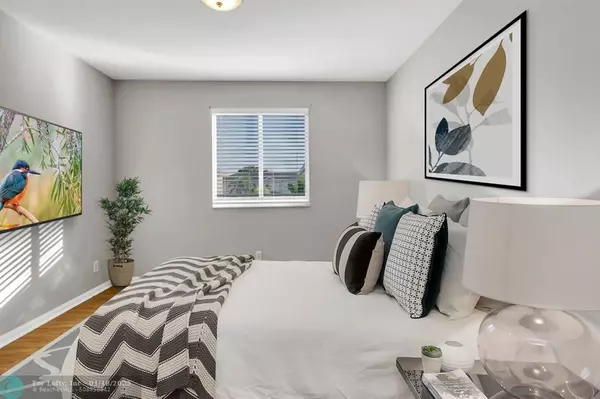3 Beds
2.5 Baths
1,502 SqFt
3 Beds
2.5 Baths
1,502 SqFt
Key Details
Property Type Townhouse
Sub Type Townhouse
Listing Status Active
Purchase Type For Sale
Square Footage 1,502 sqft
Price per Sqft $272
Subdivision Waterways
MLS Listing ID F10481693
Style Townhouse Fee Simple
Bedrooms 3
Full Baths 2
Half Baths 1
Construction Status Resale
HOA Fees $582/mo
HOA Y/N Yes
Year Built 2000
Annual Tax Amount $7,580
Tax Year 2024
Property Description
Location
State FL
County Broward County
Community Waterways
Area N Broward Dixie Hwy To Turnpike (3411-3432;3531)
Building/Complex Name WATERWAYS
Rooms
Bedroom Description Master Bedroom Upstairs
Other Rooms Attic, Florida Room, Storage Room
Dining Room Dining/Living Room, Eat-In Kitchen
Interior
Interior Features First Floor Entry, Pantry, Roman Tub, Volume Ceilings, Walk-In Closets
Heating Central Heat, Electric Heat
Cooling Central Cooling, Electric Cooling
Flooring Ceramic Floor, Laminate
Equipment Automatic Garage Door Opener, Dishwasher, Disposal, Dryer, Electric Range, Electric Water Heater, Microwave, Refrigerator, Washer
Furnishings Unfurnished
Exterior
Exterior Feature Patio, Storm/Security Shutters
Parking Features Attached
Garage Spaces 1.0
Community Features Gated Community
Amenities Available Basketball Courts, Bbq/Picnic Area, Cabana, Child Play Area, Clubhouse-Clubroom, Fitness Center, Fishing Pier, Pickleball, Pool, Spa/Hot Tub, Tennis
Water Access Y
Water Access Desc Community Boat Ramp
Private Pool No
Building
Unit Features Garden View
Entry Level 2
Foundation Cbs Construction
Unit Floor 1
Construction Status Resale
Schools
Elementary Schools Quiet Waters
Middle Schools Lyons Creek
High Schools Monarch
Others
Pets Allowed Yes
HOA Fee Include 582
Senior Community No HOPA
Restrictions Corporate Buyer OK,Okay To Lease 1st Year
Security Features Complex Fenced,Guard At Site
Acceptable Financing Cash, Conventional, FHA
Membership Fee Required No
Listing Terms Cash, Conventional, FHA
Special Listing Condition As Is
Pets Allowed No Aggressive Breeds

Learn More About LPT Realty


