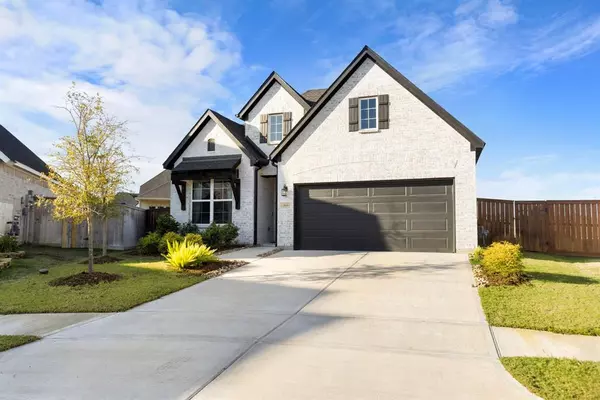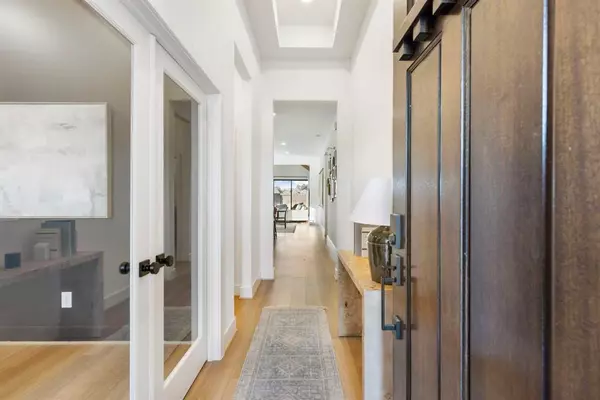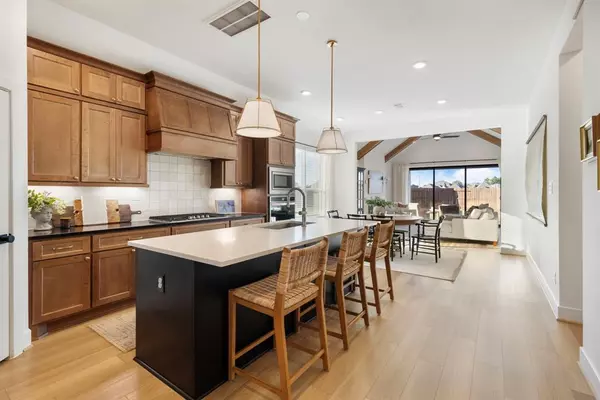4 Beds
2.1 Baths
2,073 SqFt
4 Beds
2.1 Baths
2,073 SqFt
Key Details
Property Type Single Family Home
Listing Status Active
Purchase Type For Sale
Square Footage 2,073 sqft
Price per Sqft $255
Subdivision Lakes/Creekside Sec 11
MLS Listing ID 56124037
Style Georgian,Traditional
Bedrooms 4
Full Baths 2
Half Baths 1
HOA Fees $1,283/ann
HOA Y/N 1
Year Built 2022
Annual Tax Amount $10,476
Tax Year 2024
Lot Size 9,007 Sqft
Acres 0.2068
Property Description
Location
State TX
County Harris
Community Lakes At Creekside
Area Tomball
Rooms
Bedroom Description All Bedrooms Down
Other Rooms 1 Living Area, Breakfast Room, Den, Entry, Formal Dining, Home Office/Study
Kitchen Kitchen open to Family Room, Walk-in Pantry
Interior
Heating Central Gas
Cooling Central Electric
Flooring Engineered Wood, Tile
Fireplaces Number 1
Fireplaces Type Mock Fireplace
Exterior
Exterior Feature Back Yard, Back Yard Fenced, Covered Patio/Deck, Fully Fenced, Patio/Deck, Porch, Private Driveway, Sprinkler System
Parking Features Attached Garage
Garage Spaces 2.0
Roof Type Composition
Private Pool No
Building
Lot Description Cul-De-Sac, Subdivision Lot
Dwelling Type Free Standing
Story 1
Foundation Slab
Lot Size Range 0 Up To 1/4 Acre
Water Water District
Structure Type Brick
New Construction No
Schools
Elementary Schools Mahaffey Elementary School
Middle Schools Hofius Intermediate School
High Schools Klein Oak High School
School District 32 - Klein
Others
Senior Community No
Restrictions Deed Restrictions
Tax ID 144-959-001-0020
Energy Description Ceiling Fans,Energy Star Appliances
Acceptable Financing Cash Sale, Conventional, VA
Tax Rate 2.4345
Disclosures Mud, Sellers Disclosure
Green/Energy Cert Energy Star Qualified Home
Listing Terms Cash Sale, Conventional, VA
Financing Cash Sale,Conventional,VA
Special Listing Condition Mud, Sellers Disclosure

Learn More About LPT Realty







