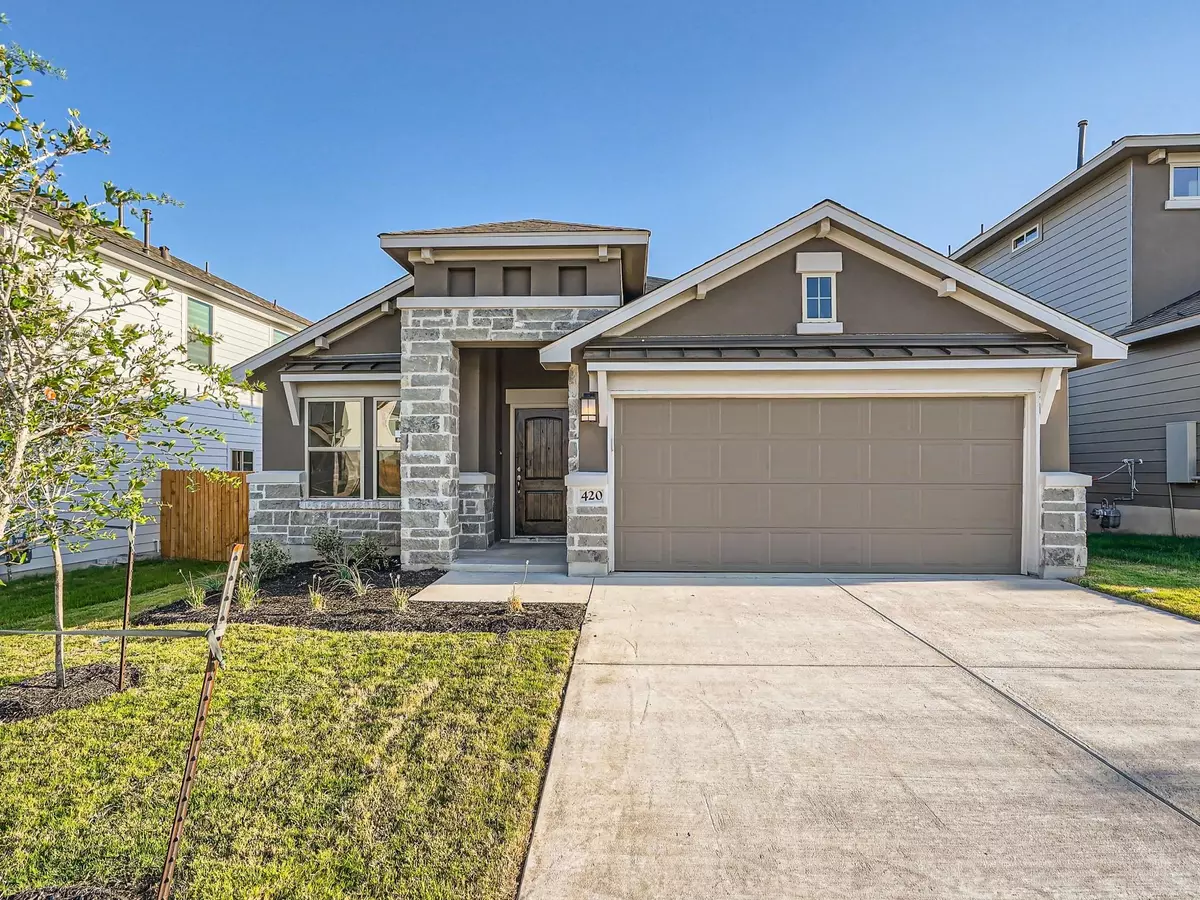4 Beds
2 Baths
1,846 SqFt
4 Beds
2 Baths
1,846 SqFt
Key Details
Property Type Single Family Home
Sub Type Single Family Residence
Listing Status Active
Purchase Type For Rent
Square Footage 1,846 sqft
Subdivision Morningstar
MLS Listing ID 7710394
Style 1st Floor Entry,Single level Floor Plan,Entry Steps
Bedrooms 4
Full Baths 2
Originating Board actris
Year Built 2023
Property Description
Dedicated study with French doors plus a bonus room are extra features of this 1.5 year old home which make this home live large. Flexibility to make the study a fourth bedroom or leave as a study, second dining or second living area. Additional room off of living area can also serve as a home office, home gym, play room, yoga studio or a second office. No interior stairs and tile in all living areas. Nice sized yard. Owner has provided refrigerator, washer and dryer. Check out the amazing community amenities on the Morningstar website and check out the photos in this listing. The neighborhood has several pools, miles of walking and biking trails, playgrounds, a large dog park, fishing pond and frequent community activities. This is such a great neighborhood to call home!
Location
State TX
County Williamson
Rooms
Main Level Bedrooms 4
Interior
Interior Features Ceiling Fan(s), High Ceilings, Granite Counters, Double Vanity, Entrance Foyer, French Doors, Kitchen Island, Multiple Dining Areas, Multiple Living Areas, No Interior Steps, Open Floorplan, Pantry, Primary Bedroom on Main, Recessed Lighting, Smart Thermostat, Soaking Tub, Storage, Walk-In Closet(s)
Heating Central
Cooling Ceiling Fan(s), Central Air
Flooring Carpet, Tile
Fireplace No
Appliance Dishwasher, Disposal, Dryer, Gas Range, Microwave, Refrigerator, Stainless Steel Appliance(s), Vented Exhaust Fan, Washer, Water Heater
Exterior
Exterior Feature Exterior Steps, Lighting, Private Yard
Garage Spaces 2.0
Fence Fenced, Privacy, Wood
Pool None
Community Features BBQ Pit/Grill, Clubhouse, Cluster Mailbox, Common Grounds, Curbs, Dog Park, Fishing, Park, Planned Social Activities, Playground, Pool, Sidewalks, Sport Court(s)/Facility, Street Lights, Suburban, Underground Utilities, Trail(s)
Utilities Available Cable Available, Electricity Connected, Natural Gas Connected, Sewer Connected, Water Connected
Total Parking Spaces 4
Private Pool No
Building
Lot Description Back Yard, Front Yard, Landscaped, Public Maintained Road, Sprinkler - Automatic, Sprinkler - In-ground
Faces Northeast
Sewer Public Sewer
Level or Stories One
New Construction No
Schools
Elementary Schools Santa Rita
Middle Schools Santa Rita Middle
High Schools Liberty Hill
School District Liberty Hill Isd
Others
Pets Allowed Cats OK, Dogs OK, Small (< 20 lbs), Medium (< 35 lbs), Number Limit, Size Limit, Breed Restrictions
Num of Pet 2
Pets Allowed Cats OK, Dogs OK, Small (< 20 lbs), Medium (< 35 lbs), Number Limit, Size Limit, Breed Restrictions
Learn More About LPT Realty







