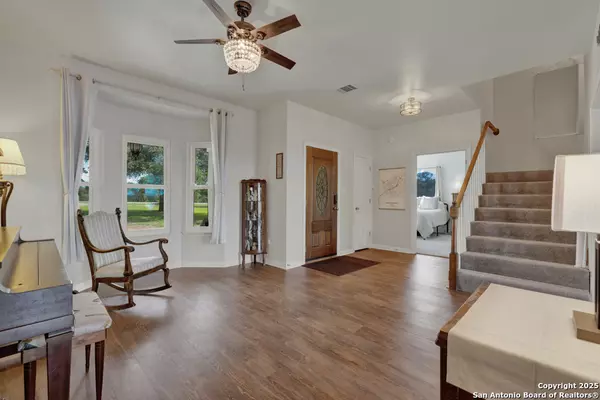4 Beds
3 Baths
2,588 SqFt
4 Beds
3 Baths
2,588 SqFt
Key Details
Property Type Single Family Home
Sub Type Single Residential
Listing Status Active
Purchase Type For Sale
Square Footage 2,588 sqft
Price per Sqft $270
Subdivision Eden Ranch
MLS Listing ID 1834472
Style Two Story,Traditional
Bedrooms 4
Full Baths 2
Half Baths 1
Construction Status Pre-Owned
Year Built 2000
Annual Tax Amount $7,260
Tax Year 2024
Lot Size 5.050 Acres
Property Description
Location
State TX
County Comal
Area 2606
Rooms
Master Bathroom Main Level 9X18 Shower Only, Double Vanity
Master Bedroom Main Level 13X17 DownStairs, Outside Access, Ceiling Fan, Full Bath
Bedroom 2 2nd Level 11X14
Bedroom 3 2nd Level 11X13
Bedroom 4 2nd Level 10X11
Kitchen Main Level 12X24
Family Room Main Level 16X18
Interior
Heating Central, 2 Units
Cooling Two Central
Flooring Carpeting, Vinyl
Inclusions Ceiling Fans, Washer Connection, Microwave Oven, Dishwasher, Water Softener (owned), Smoke Alarm, Security System (Owned), Garage Door Opener, Private Garbage Service
Heat Source Electric
Exterior
Exterior Feature Patio Slab, Deck/Balcony, Double Pane Windows, Has Gutters, Mature Trees, Storm Doors
Parking Features Two Car Garage
Pool None
Amenities Available None
Roof Type Metal
Private Pool N
Building
Lot Description County VIew, Horses Allowed, Hunting Permitted, Partially Wooded, Mature Trees (ext feat), Secluded, Gently Rolling, Sloping, Level, Creek - Seasonal
Faces North
Foundation Slab
Sewer Aerobic Septic
Construction Status Pre-Owned
Schools
Elementary Schools Mountain Valley
Middle Schools Mountain Valley
High Schools Canyon Lake
School District Comal
Others
Acceptable Financing Conventional, FHA, VA, Cash
Listing Terms Conventional, FHA, VA, Cash
Learn More About LPT Realty







