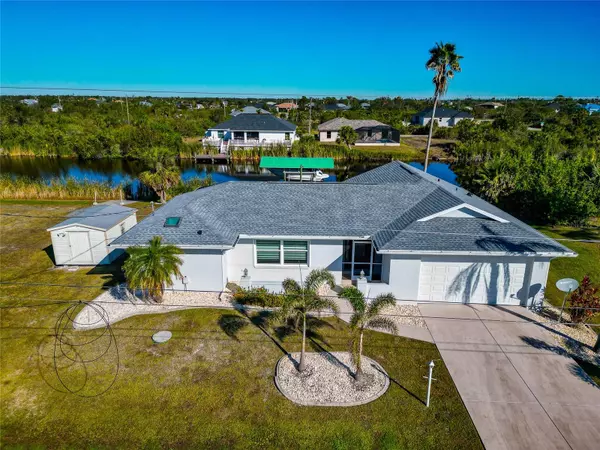2 Beds
2 Baths
1,514 SqFt
2 Beds
2 Baths
1,514 SqFt
Key Details
Property Type Single Family Home
Sub Type Single Family Residence
Listing Status Active
Purchase Type For Sale
Square Footage 1,514 sqft
Price per Sqft $389
Subdivision Port Charlotte Sec 082
MLS Listing ID A4635583
Bedrooms 2
Full Baths 2
HOA Fees $190/ann
HOA Y/N Yes
Originating Board Stellar MLS
Year Built 1990
Annual Tax Amount $1,156
Lot Size 10,018 Sqft
Acres 0.23
Property Description
Step inside and discover a bright, open floor plan that invites you to make the most of every space. The living area is cozy yet spacious, offering plenty of room to unwind. The well-designed kitchen features modern appliances and ample counter space, making cooking and hosting a breeze. Each bedroom offers peaceful views, with the master suite boasting an en-suite bathroom for added privacy and comfort. A new roof, soffits. some windows and a hurricane impact, garage door was added in 03/2023, New cage screen 01/2024.
But the real magic happens outside! The backyard is your own personal paradise, complete with a spa that's perfect for soaking away the stress of the day. Enjoy unforgettable sunsets and tranquil water views right from your dock. Plus, with a covered boat lift, you can easily launch your boat and hit the water whenever the mood strikes.
An additional lot of 0.2296 acres(15192 Aldama Cir. Port Charlotte, 33981) is included with the home, offering a convenient boat ramp for even more access to the water or you can use the additional space for parking an RV, build or you can sell it. Additionally, if you are looking for a boat to complete your waterfront lifestyle? The seller is offering a 2003 Sea Ray 225 boat with new manifolds, available for purchase separately.
This property is a rare find, combining modern comforts with fantastic outdoor features in a prime location. Don't miss your chance to own this Port Charlotte gem! Make an appointment today and see why this could be your next home.
Location
State FL
County Charlotte
Community Port Charlotte Sec 082
Zoning RSF3.5
Rooms
Other Rooms Family Room
Interior
Interior Features Ceiling Fans(s), Eat-in Kitchen, Solid Wood Cabinets, Stone Counters, Thermostat, Walk-In Closet(s)
Heating Central, Electric
Cooling Central Air
Flooring Ceramic Tile, Laminate
Fireplace false
Appliance Cooktop, Dishwasher, Disposal, Dryer, Microwave, Refrigerator, Washer
Laundry In Garage
Exterior
Exterior Feature Hurricane Shutters, Irrigation System, Private Mailbox, Rain Gutters, Sliding Doors
Parking Features Driveway, Garage Door Opener
Garage Spaces 2.0
Community Features Clubhouse, Deed Restrictions, Park, Playground, Sidewalks, Special Community Restrictions
Utilities Available BB/HS Internet Available, Electricity Connected, Sewer Connected, Water Connected
Waterfront Description Canal - Brackish
View Y/N Yes
Water Access Yes
Water Access Desc Canal - Brackish
View Water
Roof Type Shingle
Porch Patio, Porch, Screened
Attached Garage true
Garage true
Private Pool No
Building
Lot Description Cleared
Story 1
Entry Level One
Foundation Stem Wall
Lot Size Range 0 to less than 1/4
Sewer Public Sewer
Water Public, Well
Structure Type Block,Stucco
New Construction false
Schools
Elementary Schools Myakka River Elementary
Middle Schools L.A. Ainger Middle
High Schools Lemon Bay High
Others
Pets Allowed Yes
Senior Community No
Pet Size Extra Large (101+ Lbs.)
Ownership Fee Simple
Monthly Total Fees $15
Acceptable Financing Cash, Conventional, FHA, VA Loan
Membership Fee Required Optional
Listing Terms Cash, Conventional, FHA, VA Loan
Num of Pet 10+
Special Listing Condition None

Learn More About LPT Realty







