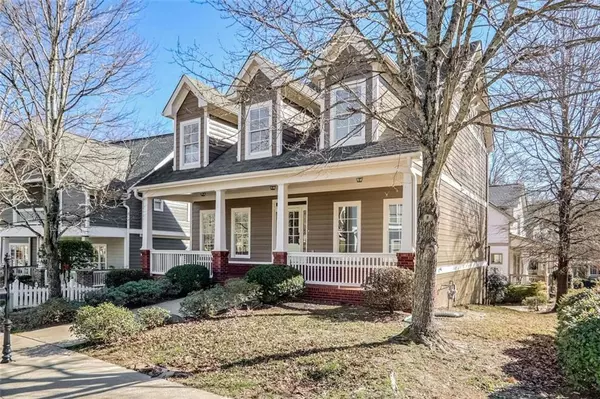3 Beds
2.5 Baths
2,324 SqFt
3 Beds
2.5 Baths
2,324 SqFt
Key Details
Property Type Single Family Home
Sub Type Single Family Residence
Listing Status Active
Purchase Type For Sale
Square Footage 2,324 sqft
Price per Sqft $301
Subdivision Parkview
MLS Listing ID 7508300
Style Craftsman,Traditional
Bedrooms 3
Full Baths 2
Half Baths 1
Construction Status Resale
HOA Fees $1,000
HOA Y/N Yes
Originating Board First Multiple Listing Service
Year Built 2003
Annual Tax Amount $9,729
Tax Year 2023
Lot Size 6,534 Sqft
Acres 0.15
Property Description
guest bath complete the upper level, along with a convenient laundry closet with extra storage. The terrace level includes an unfinished basement, offering endless potential, as well as an additional room ideal for an office or extra bedroom. It also includes a two-car garage for added convenience.
Located in the sought-after Parkview neighborhood, this home is within walking distance of restaurants, shopping, and the Whetstone Creek Trail. The new Publix, Henry's Bakery, and other shops and eateries are just 1.5 miles away. Plus, you'll enjoy easy access to I-285 and I-75, making commuting a breeze.
Location
State GA
County Fulton
Lake Name None
Rooms
Bedroom Description Oversized Master
Other Rooms None
Basement Bath/Stubbed, Daylight, Driveway Access, Interior Entry, Exterior Entry, Unfinished
Dining Room Open Concept, Seats 12+
Interior
Interior Features Bookcases, Double Vanity, Entrance Foyer, High Ceilings 9 ft Main, High Speed Internet, Low Flow Plumbing Fixtures, Permanent Attic Stairs, Walk-In Closet(s)
Heating Central, Natural Gas
Cooling Central Air, Heat Pump
Flooring Carpet, Ceramic Tile, Hardwood
Fireplaces Number 1
Fireplaces Type Family Room
Window Features None
Appliance Dishwasher, Disposal, Dryer, Electric Range, Gas Cooktop, Gas Water Heater, Microwave, Refrigerator, Self Cleaning Oven, Washer
Laundry In Hall, Laundry Room, Upper Level
Exterior
Exterior Feature Private Entrance, Storage
Parking Features Attached, Garage Door Opener, Covered, Drive Under Main Level, Driveway, Garage Faces Rear, Garage
Garage Spaces 2.0
Fence None
Pool None
Community Features Homeowners Assoc, Near Trails/Greenway, Public Transportation, Restaurant, Sidewalks, Street Lights, Near Public Transport, Near Schools, Near Shopping
Utilities Available Electricity Available, Natural Gas Available, Phone Available, Sewer Available, Water Available
Waterfront Description None
View City
Roof Type Composition
Street Surface Asphalt
Accessibility None
Handicap Access None
Porch Covered, Deck, Front Porch
Private Pool false
Building
Lot Description Corner Lot, Landscaped, Sloped
Story Three Or More
Foundation Slab
Sewer Public Sewer
Water Public
Architectural Style Craftsman, Traditional
Level or Stories Three Or More
Structure Type Cement Siding,HardiPlank Type
New Construction No
Construction Status Resale
Schools
Elementary Schools Bolton Academy
Middle Schools Willis A. Sutton
High Schools North Atlanta
Others
HOA Fee Include Reserve Fund
Senior Community no
Restrictions false
Special Listing Condition None

Learn More About LPT Realty







